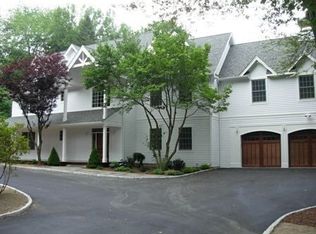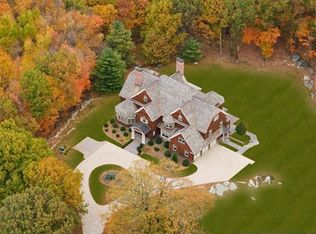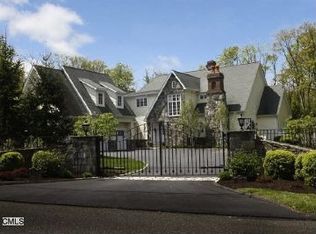Sold for $1,250,000
$1,250,000
115 Nod Hill Road, Ridgefield, CT 06877
4beds
2,811sqft
Single Family Residence
Built in 1956
1.98 Acres Lot
$1,352,000 Zestimate®
$445/sqft
$5,821 Estimated rent
Home value
$1,352,000
$1.27M - $1.43M
$5,821/mo
Zestimate® history
Loading...
Owner options
Explore your selling options
What's special
Exceptional craftsman style cape on 1.98 picturesque acres in premier Nod Hill location w/mature gardens, flowering trees/shrubs, stone patio, screened porch, & charming greenhouse. This inspired home was renovated from top to bottom in 2005 including 2nd story addition w/top attention to detail & designer appointments throughout; plus over $100K in extensive recent remodel featuring state of the art new kitchen. Light, bright & inviting w/2,811 sf, hardwood floors, 4BR & 3/1 baths, including 307 sf in the finished walk-out lower level. The heart of this sophisticated home is the expansive LR w/exquisite millwork incl. beamed ceiling, bay window, built-in shelving, plus floor to ceiling brick fplc w/new wood stove insert, open to the sunny DR w/French doors to both the greenhouse & screen porch w/skylights & bluestone floor. Just completed chef's kitchen w/gas range top, dbl ovens, quartz counters, open shelving, & sunny breakfast area w/adj. porch overlooking the stone patio & bkyd. The main level features 3 spacious BRs, one ensuite & 2 w/shared updated hall bath. Gorgeous 2nd floor primary suite offers sitting room/office nook, leaded glass window, vaulted ceiling, WIC, & lux bath w/soaking tub, frameless shower & radiant floor. Further storage in large unfinished attic; 2 car garage; plus brand new barn/shed. Private setting, close to Weir Farm National Park w/110 acres of hiking trails, plus just short walk to Branchville station, shops/restaurants & 56 miles to Midtown.
Zillow last checked: 8 hours ago
Listing updated: April 18, 2024 at 10:36am
Listed by:
Laura Ancona 203-733-7053,
William Pitt Sotheby's Int'l 203-438-9531
Bought with:
Robin Righter, RES.0811657
Houlihan Lawrence
Source: Smart MLS,MLS#: 170621893
Facts & features
Interior
Bedrooms & bathrooms
- Bedrooms: 4
- Bathrooms: 4
- Full bathrooms: 3
- 1/2 bathrooms: 1
Primary bedroom
- Features: Vaulted Ceiling(s), Full Bath, Walk-In Closet(s), Hardwood Floor
- Level: Upper
- Area: 264 Square Feet
- Dimensions: 16 x 16.5
Bedroom
- Features: Full Bath, Walk-In Closet(s), Hardwood Floor
- Level: Main
- Area: 159.5 Square Feet
- Dimensions: 11 x 14.5
Bedroom
- Features: Hardwood Floor
- Level: Main
- Area: 137.5 Square Feet
- Dimensions: 11 x 12.5
Bedroom
- Features: Hardwood Floor
- Level: Main
- Area: 132 Square Feet
- Dimensions: 11 x 12
Den
- Features: Partial Bath, Tile Floor
- Level: Lower
- Area: 208 Square Feet
- Dimensions: 13 x 16
Dining room
- Features: French Doors, Hardwood Floor
- Level: Main
- Area: 121 Square Feet
- Dimensions: 11 x 11
Kitchen
- Features: Remodeled, Breakfast Nook, Built-in Features, Quartz Counters, Dining Area, Hardwood Floor
- Level: Main
- Area: 218.5 Square Feet
- Dimensions: 9.5 x 23
Living room
- Features: Bay/Bow Window, Built-in Features, Fireplace, Hardwood Floor
- Level: Main
- Area: 372 Square Feet
- Dimensions: 15.5 x 24
Sun room
- Features: Skylight, Vaulted Ceiling(s), Stone Floor
- Level: Main
- Area: 242 Square Feet
- Dimensions: 11 x 22
Heating
- Hot Water, Oil
Cooling
- Central Air
Appliances
- Included: Gas Cooktop, Oven, Microwave, Range Hood, Refrigerator, Dishwasher, Washer, Dryer, Electric Water Heater
- Laundry: Lower Level
Features
- Open Floorplan, Entrance Foyer
- Doors: French Doors
- Basement: Full,Partially Finished,Interior Entry,Garage Access,Walk-Out Access,Storage Space
- Attic: Storage
- Number of fireplaces: 1
Interior area
- Total structure area: 2,811
- Total interior livable area: 2,811 sqft
- Finished area above ground: 2,504
- Finished area below ground: 307
Property
Parking
- Total spaces: 2
- Parking features: Attached, Private, Paved
- Attached garage spaces: 2
- Has uncovered spaces: Yes
Features
- Patio & porch: Patio, Screened
- Exterior features: Lighting, Stone Wall
Lot
- Size: 1.98 Acres
- Features: Level, Rolling Slope, Landscaped
Details
- Additional structures: Barn(s), Shed(s), Greenhouse
- Parcel number: 282824
- Zoning: RAA
Construction
Type & style
- Home type: SingleFamily
- Architectural style: Cape Cod
- Property subtype: Single Family Residence
Materials
- Shingle Siding, Wood Siding
- Foundation: Concrete Perimeter
- Roof: Asphalt
Condition
- New construction: No
- Year built: 1956
Utilities & green energy
- Sewer: Septic Tank
- Water: Well
Community & neighborhood
Location
- Region: Ridgefield
- Subdivision: Branchville
Price history
| Date | Event | Price |
|---|---|---|
| 3/28/2024 | Sold | $1,250,000+8.8%$445/sqft |
Source: | ||
| 2/22/2024 | Pending sale | $1,149,000$409/sqft |
Source: | ||
| 2/1/2024 | Listed for sale | $1,149,000+16.1%$409/sqft |
Source: | ||
| 7/1/2022 | Sold | $990,000+0.1%$352/sqft |
Source: | ||
| 6/20/2022 | Contingent | $989,000$352/sqft |
Source: | ||
Public tax history
| Year | Property taxes | Tax assessment |
|---|---|---|
| 2025 | $16,105 +3.9% | $588,000 |
| 2024 | $15,494 -9.3% | $588,000 -11.1% |
| 2023 | $17,081 +40.9% | $661,780 +55.1% |
Find assessor info on the county website
Neighborhood: 06877
Nearby schools
GreatSchools rating
- 8/10Branchville Elementary SchoolGrades: K-5Distance: 0.6 mi
- 9/10East Ridge Middle SchoolGrades: 6-8Distance: 2.1 mi
- 10/10Ridgefield High SchoolGrades: 9-12Distance: 6 mi
Schools provided by the listing agent
- Elementary: Branchville
- Middle: East Ridge
- High: Ridgefield
Source: Smart MLS. This data may not be complete. We recommend contacting the local school district to confirm school assignments for this home.
Get pre-qualified for a loan
At Zillow Home Loans, we can pre-qualify you in as little as 5 minutes with no impact to your credit score.An equal housing lender. NMLS #10287.
Sell with ease on Zillow
Get a Zillow Showcase℠ listing at no additional cost and you could sell for —faster.
$1,352,000
2% more+$27,040
With Zillow Showcase(estimated)$1,379,040


