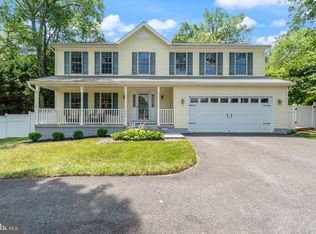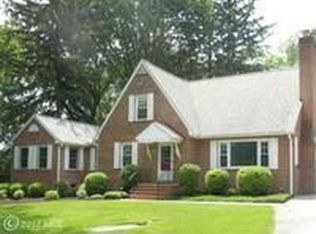Sold for $690,000
$690,000
115 Nicodemus Rd, Reisterstown, MD 21136
4beds
3,400sqft
Single Family Residence
Built in 1891
1.73 Acres Lot
$-- Zestimate®
$203/sqft
$4,028 Estimated rent
Home value
Not available
Estimated sales range
Not available
$4,028/mo
Zestimate® history
Loading...
Owner options
Explore your selling options
What's special
Step back in time without sacrificing comfort in this beautifully maintained Victorian home, built in the late 1800s. Thoughtfully updated with modern systems, this 4-bedroom, 2-bath home sits on a rare 1.73 acres right in the heart of Reisterstown, close to shopping and commuter routes. The main level showcases high ceilings, wide cased openings, and a seamless flow between spacious rooms. Just off the modern kitchen, you'll find a formal dining room anchored by an original wood-burning fireplace—perfect for cozy gatherings. Pocket doors lead to a welcoming den featuring a second fireplace, while additional spaces on this level include a bright living room, a charming reading nook, and a rear mudroom with laundry, storage, and space for fitness equipment. Recently refinished hardwood floors on the main and upper level highlight the craftsmanship that defines this home. Upstairs, four generously sized bedrooms are accompanied by two versatile bonus rooms—ideal for a home office or creative space. The renovated primary bathroom is a standout feature, offering a freestanding soaking tub, separate walk-in shower, and luxurious heated floors. Outside, the property is just as impressive. Swim in your in-ground saltwater pool or relax on the enchanting wraparound porch. A detached two-car garage with additional storage, and a secluded patio is perfect for entertaining. The fully fenced backyard offers a private retreat and is perfect for your four-legged friends. Modern living, classic style... this one-of-kind home offers the best of both worlds!
Zillow last checked: 8 hours ago
Listing updated: September 02, 2025 at 09:52am
Listed by:
John Miller 410-456-8134,
Cummings & Co. Realtors
Bought with:
Robert Scott, 5004192
Long & Foster Real Estate, Inc.
Source: Bright MLS,MLS#: MDBC2119202
Facts & features
Interior
Bedrooms & bathrooms
- Bedrooms: 4
- Bathrooms: 2
- Full bathrooms: 2
- Main level bathrooms: 1
Basement
- Area: 1254
Heating
- Forced Air, Heat Pump, Electric
Cooling
- Central Air, Ductless, Electric
Appliances
- Included: Dishwasher, Dryer, Ice Maker, Microwave, Oven/Range - Electric, Refrigerator, Washer, Electric Water Heater
Features
- Breakfast Area, Other, Built-in Features, Floor Plan - Traditional, Additional Stairway, Bathroom - Walk-In Shower, Beamed Ceilings, Plaster Walls, 9'+ Ceilings
- Flooring: Hardwood, Wood
- Doors: French Doors
- Windows: Wood Frames, Window Treatments
- Basement: Unfinished
- Number of fireplaces: 2
- Fireplace features: Equipment, Mantel(s), Screen
Interior area
- Total structure area: 4,654
- Total interior livable area: 3,400 sqft
- Finished area above ground: 3,400
- Finished area below ground: 0
Property
Parking
- Total spaces: 10
- Parking features: Storage, Covered, Garage Faces Front, Driveway, Paved, Detached, Off Street, On Street
- Garage spaces: 2
- Uncovered spaces: 8
Accessibility
- Accessibility features: None
Features
- Levels: Two and One Half
- Stories: 2
- Patio & porch: Wrap Around, Deck, Patio
- Exterior features: Other
- Has private pool: Yes
- Pool features: In Ground, Salt Water, Private
- Has view: Yes
- View description: Pasture
Lot
- Size: 1.73 Acres
- Features: Backs - Parkland, Backs to Trees, Wooded, Other
Details
- Additional structures: Above Grade, Below Grade
- Parcel number: 04042400006607
- Zoning: R-RESIDENTIAL
- Special conditions: Standard
Construction
Type & style
- Home type: SingleFamily
- Architectural style: Victorian
- Property subtype: Single Family Residence
Materials
- Frame, Brick
- Foundation: Stone
- Roof: Asphalt
Condition
- New construction: No
- Year built: 1891
Utilities & green energy
- Sewer: Public Sewer
- Water: Public
- Utilities for property: Cable Available
Community & neighborhood
Security
- Security features: Motion Detectors
Location
- Region: Reisterstown
- Subdivision: None Available
- Municipality: REISTERSTOWN
Other
Other facts
- Listing agreement: Exclusive Right To Sell
- Ownership: Fee Simple
Price history
| Date | Event | Price |
|---|---|---|
| 9/2/2025 | Sold | $690,000-1.3%$203/sqft |
Source: | ||
| 7/21/2025 | Pending sale | $699,000$206/sqft |
Source: | ||
| 7/10/2025 | Price change | $699,000-2.8%$206/sqft |
Source: | ||
| 6/11/2025 | Price change | $719,000-4%$211/sqft |
Source: | ||
| 5/16/2025 | Listed for sale | $749,000+123%$220/sqft |
Source: | ||
Public tax history
| Year | Property taxes | Tax assessment |
|---|---|---|
| 2025 | $5,973 +22.1% | $443,967 +10% |
| 2024 | $4,890 +1.3% | $403,500 +1.3% |
| 2023 | $4,829 +1.3% | $398,467 -1.2% |
Find assessor info on the county website
Neighborhood: 21136
Nearby schools
GreatSchools rating
- 3/10Cedarmere Elementary SchoolGrades: PK-5Distance: 0.1 mi
- 3/10Franklin Middle SchoolGrades: 6-8Distance: 2.1 mi
- 5/10Franklin High SchoolGrades: 9-12Distance: 0.7 mi
Schools provided by the listing agent
- District: Baltimore County Public Schools
Source: Bright MLS. This data may not be complete. We recommend contacting the local school district to confirm school assignments for this home.
Get pre-qualified for a loan
At Zillow Home Loans, we can pre-qualify you in as little as 5 minutes with no impact to your credit score.An equal housing lender. NMLS #10287.

