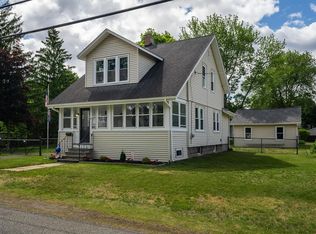PRICE REDUCED MOTIVATED SELLER! 7 Room, 3 (possible 4) Bedrm, 3.5 Bath! Not your average cookie cutter house offering gleaming hardwds on the 1st flr, a master suite fit for king/queen, home office that offers custom built ins! Beautiful original woodwork throughout. Dining rm has additional storage under adorable window bench! Freshly painted kitchen offers plenty of cabinets & counter space! 2nd flr boasts 2 bedrms w/ wall to wall & ceiling fans for your comfort along w/a full bathroom. Additional room on the 2nd floor could be possible 4th bedroom. Make your way down into this partially finished basement w/walk out access offering a MAN CAVE complete w/a bar & half bath. Enjoy the extra large private fenced in back yard perfect for entertaining guests, access your kitchen from the raised deck, talk about convenience for grilling & parties! Gas Heating System less than 5 years old(APO) Minutes to Mass pike, restaurants, & shopping! DON'T MISS OUT ON THIS BEAUTY!!
This property is off market, which means it's not currently listed for sale or rent on Zillow. This may be different from what's available on other websites or public sources.

