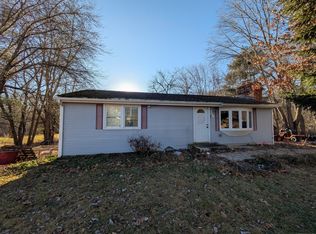Sold for $340,000
$340,000
115 Nathan Hale Road, Coventry, CT 06238
3beds
1,896sqft
Single Family Residence
Built in 1980
4.99 Acres Lot
$400,700 Zestimate®
$179/sqft
$3,070 Estimated rent
Home value
$400,700
$381,000 - $425,000
$3,070/mo
Zestimate® history
Loading...
Owner options
Explore your selling options
What's special
Country living at its best awaits you here in Coventry! This 3 bedroom raised ranch offers a traditional floor plan with the main entry featuring barn-board walls up to the main level. The living room has a bright picture window and is adjacent to the country kitchen. Lots of space here for entertaining both casually and for holidays with a great dining room both featuring oak floors. To the rear of dining area a large screen porch overlooks the yard. Down a level is a large family room with more rough-cut pine walls, laundry is also in the lower level and a half bath. A large workshop/storage area with a walk-out door rounds out the lower level space but there's a lot more room here for storage in the detached garage. The over-sized 2car features lots of room for way more than just cars, a side storage area and full stairs to the second floor loft area - could be great for storage or converted to a home office space, game room, play area...really the options are endless. This home sits on a beautiful 4.9 acres, it has an easy circular driveway, refreshing central a/c, updated 200 amp service and is approx. 20 minutes to I-84 offering easy access to multiple locations. Truly the best of both worlds.
Zillow last checked: 8 hours ago
Listing updated: August 16, 2023 at 03:27am
Listed by:
Victoria L. Clark 860-798-7320,
CT Comm. Realty & Select Homes 860-851-9644
Bought with:
Victoria L. Clark, REB.0756954
CT Comm. Realty & Select Homes
Source: Smart MLS,MLS#: 170581841
Facts & features
Interior
Bedrooms & bathrooms
- Bedrooms: 3
- Bathrooms: 2
- Full bathrooms: 1
- 1/2 bathrooms: 1
Primary bedroom
- Level: Main
Bedroom
- Level: Main
Bedroom
- Level: Main
Kitchen
- Features: Ceiling Fan(s), Kitchen Island, Hardwood Floor
- Level: Main
Living room
- Level: Main
Rec play room
- Level: Lower
Heating
- Baseboard, Electric
Cooling
- Central Air
Appliances
- Included: Oven/Range, Microwave, Refrigerator, Freezer, Washer, Dryer, Electric Water Heater
- Laundry: Lower Level
Features
- Doors: Storm Door(s)
- Basement: Partially Finished,Liveable Space,Storage Space
- Number of fireplaces: 1
Interior area
- Total structure area: 1,896
- Total interior livable area: 1,896 sqft
- Finished area above ground: 1,224
- Finished area below ground: 672
Property
Parking
- Total spaces: 9
- Parking features: Detached
- Garage spaces: 2
Features
- Patio & porch: Enclosed
Lot
- Size: 4.99 Acres
- Features: Few Trees
Details
- Parcel number: 1613039
- Zoning: GR80
- Other equipment: Entertainment System
- Horses can be raised: Yes
Construction
Type & style
- Home type: SingleFamily
- Architectural style: Ranch
- Property subtype: Single Family Residence
Materials
- Vinyl Siding
- Foundation: Concrete Perimeter, Raised
- Roof: Asphalt
Condition
- New construction: No
- Year built: 1980
Utilities & green energy
- Sewer: Septic Tank
- Water: Well
Green energy
- Energy efficient items: Ridge Vents, Doors
Community & neighborhood
Community
- Community features: Golf, Lake, Library, Park, Playground, Shopping/Mall
Location
- Region: Coventry
Price history
| Date | Event | Price |
|---|---|---|
| 8/14/2023 | Sold | $340,000+13.4%$179/sqft |
Source: | ||
| 8/12/2023 | Pending sale | $299,900$158/sqft |
Source: | ||
| 7/7/2023 | Listed for sale | $299,900$158/sqft |
Source: | ||
Public tax history
| Year | Property taxes | Tax assessment |
|---|---|---|
| 2025 | $5,164 | $162,700 |
| 2024 | $5,164 | $162,700 |
| 2023 | $5,164 +1.9% | $162,700 |
Find assessor info on the county website
Neighborhood: 06238
Nearby schools
GreatSchools rating
- 9/10George Hersey Robertson SchoolGrades: 3-5Distance: 0.8 mi
- 7/10Capt. Nathan Hale SchoolGrades: 6-8Distance: 2 mi
- 9/10Coventry High SchoolGrades: 9-12Distance: 2.1 mi
Get pre-qualified for a loan
At Zillow Home Loans, we can pre-qualify you in as little as 5 minutes with no impact to your credit score.An equal housing lender. NMLS #10287.
Sell for more on Zillow
Get a Zillow Showcase℠ listing at no additional cost and you could sell for .
$400,700
2% more+$8,014
With Zillow Showcase(estimated)$408,714
