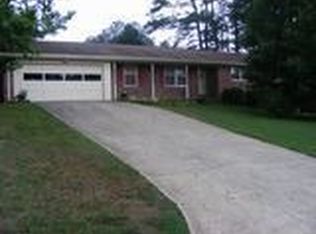Closed
$370,000
115 Nassau Ln, Athens, GA 30607
4beds
2,320sqft
Single Family Residence
Built in 1978
0.55 Acres Lot
$381,300 Zestimate®
$159/sqft
$2,435 Estimated rent
Home value
$381,300
Estimated sales range
Not available
$2,435/mo
Zestimate® history
Loading...
Owner options
Explore your selling options
What's special
Welcome to 115 Nassau Lane in the desirable Country Club Estates neighborhood of West Athens. This charming 4-bedroom, 2.5-bathroom home offers a spacious two-story layout designed for both comfort and functionality. The kitchen features granite countertops, a large pantry, and easy access to the full-sized laundry room. Laminate flooring flows seamlessly through the front room/office, dining room, living room, and connecting hallways, offering both durability and style. The living room is a highlight, complete with a full masonry fireplace featuring gas logs and built-ins, creating a cozy and inviting space. From the living room, step into the sunroom and take in views of the fenced backyard, complete with a brand-new oversized deck perfect for relaxing or entertaining. Upstairs, youll find four spacious bedrooms and two full baths, offering plenty of space for family or guests. There is brand new carpeting throughout the entire upstairs. A two-car garage provides additional storage options, and the homes thoughtful design ensures convenience throughout. Situated in an established neighborhood close to shopping, dining, and recreational opportunities, 115 Nassau Lane is ready for you to make it your own.
Zillow last checked: 8 hours ago
Listing updated: May 29, 2025 at 04:20pm
Listed by:
Julie A Moon 706-255-8597,
Corcoran Classic Living
Bought with:
Julie A Moon, 362691
Corcoran Classic Living
Source: GAMLS,MLS#: 10501555
Facts & features
Interior
Bedrooms & bathrooms
- Bedrooms: 4
- Bathrooms: 3
- Full bathrooms: 2
- 1/2 bathrooms: 1
Kitchen
- Features: Solid Surface Counters
Heating
- Central, Forced Air, Natural Gas
Cooling
- Electric
Appliances
- Included: Dishwasher, Disposal, Refrigerator
- Laundry: Other
Features
- Split Foyer, Entrance Foyer
- Flooring: Carpet, Laminate, Vinyl
- Windows: Storm Window(s), Window Treatments
- Basement: Crawl Space
- Number of fireplaces: 1
- Fireplace features: Living Room
Interior area
- Total structure area: 2,320
- Total interior livable area: 2,320 sqft
- Finished area above ground: 2,320
- Finished area below ground: 0
Property
Parking
- Total spaces: 4
- Parking features: Attached, Garage, Garage Door Opener
- Has attached garage: Yes
Features
- Levels: Two
- Stories: 2
- Patio & porch: Porch
- Fencing: Fenced
Lot
- Size: 0.55 Acres
- Features: Level
Details
- Parcel number: 112A1 D002
Construction
Type & style
- Home type: SingleFamily
- Architectural style: Cape Cod,Traditional
- Property subtype: Single Family Residence
Materials
- Brick, Other
- Roof: Composition
Condition
- Resale
- New construction: No
- Year built: 1978
Utilities & green energy
- Sewer: Public Sewer
- Water: Public
- Utilities for property: Cable Available
Community & neighborhood
Community
- Community features: Street Lights
Location
- Region: Athens
- Subdivision: Country Club Estates
HOA & financial
HOA
- Has HOA: No
- Services included: None
Other
Other facts
- Listing agreement: Exclusive Right To Sell
Price history
| Date | Event | Price |
|---|---|---|
| 5/29/2025 | Sold | $370,000+2.8%$159/sqft |
Source: | ||
| 4/27/2025 | Pending sale | $360,000$155/sqft |
Source: Hive MLS #1023710 Report a problem | ||
| 4/16/2025 | Listed for sale | $360,000+62.2%$155/sqft |
Source: Hive MLS #1023710 Report a problem | ||
| 6/16/2020 | Sold | $222,000+1%$96/sqft |
Source: Public Record Report a problem | ||
| 5/8/2020 | Listed for sale | $219,900$95/sqft |
Source: Coldwell Banker Upchurch Realty #975165 Report a problem | ||
Public tax history
| Year | Property taxes | Tax assessment |
|---|---|---|
| 2024 | $4,252 +3.7% | $136,052 +3.7% |
| 2023 | $4,098 +16.6% | $131,138 +19% |
| 2022 | $3,514 +17.4% | $110,158 +23.9% |
Find assessor info on the county website
Neighborhood: 30607
Nearby schools
GreatSchools rating
- 5/10Whitehead Road Elementary SchoolGrades: PK-5Distance: 1.8 mi
- 6/10Burney-Harris-Lyons Middle SchoolGrades: 6-8Distance: 3.8 mi
- 6/10Clarke Central High SchoolGrades: 9-12Distance: 3 mi
Schools provided by the listing agent
- Elementary: Whitehead Road
- Middle: Burney Harris Lyons
- High: Clarke Central
Source: GAMLS. This data may not be complete. We recommend contacting the local school district to confirm school assignments for this home.
Get pre-qualified for a loan
At Zillow Home Loans, we can pre-qualify you in as little as 5 minutes with no impact to your credit score.An equal housing lender. NMLS #10287.
Sell for more on Zillow
Get a Zillow Showcase℠ listing at no additional cost and you could sell for .
$381,300
2% more+$7,626
With Zillow Showcase(estimated)$388,926
