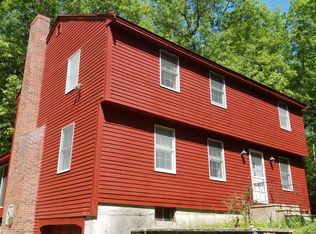MUST-SEE GEM! See virtual tour! - link is under "See More Facts & Features" then "Other Interior Features" below. As you walk into this charming home from the FARMER'S PORCH, prepare to fall in love with the updates, thoughtful design, privacy and efficiency of this stunning home set far back from the road. 2010 RENOVATION features open-concept sun-filled GOURMET KITCHEN with large center island peninsula, GRANITE countertops and stainless-steel Bosch appliances, custom cherry cabinets, CATHEDRAL CEILING great room, over-sized 2 car garage, exposed 2nd floor walkway to large office/bonus room over garage, 1st floor laundry. GEOTHERMAL heating and AC for maximum efficiency. 1st floor with HARDWOOD throughout, family room with wood-stove, dining room leading to 3 season SUN ROOM. Both kitchen and sun room open up to extended composite deck perfect for entertaining & family time and is the ideal spot for enjoying the privately landscaped grounds. Newer Cedar shingle roof. Thermal windows 2010. Pride of ownership shines inside and out in this MOVE-IN READY home!
This property is off market, which means it's not currently listed for sale or rent on Zillow. This may be different from what's available on other websites or public sources.
