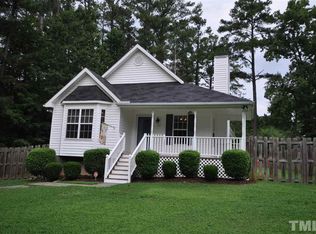This revitalized rancher is at once erudite and approachable with its gleaming hardwood flooring, granite countertops, fresh paint, and updated kitchen. Intelligently located just a few minutes' walk from the Eno and minutes from downtown while being just a hop and skip to Picnic for your BBQ fix. A thoughtful analysis reveals other details, such as the sunken living room and built-in cabinetry for extra storage needs. This house is really a no-brainer for a multitude of reasons, so don't miss out!
This property is off market, which means it's not currently listed for sale or rent on Zillow. This may be different from what's available on other websites or public sources.
