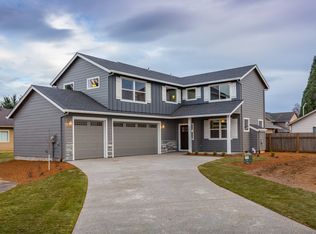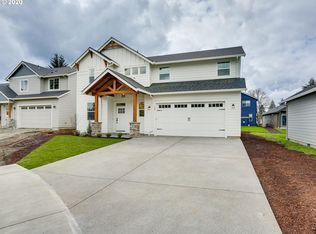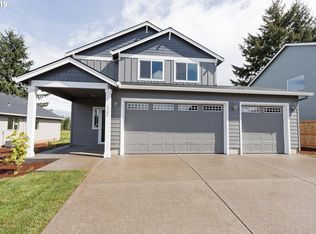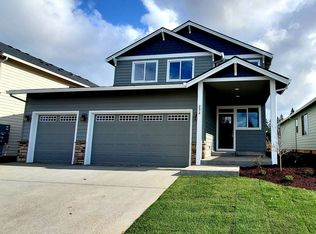Beautiful new home on a cul de sac w/ large yard! Lovely floor plan w/ 3 bedrooms, 2.5 baths & BONUS ROOM! Main floor offers a large great room with a fireplace that is open to the dining room and kitchen.Open kitchen w/ SS appliances, pantry, quartz counter tops and tile back splash. Quick access to the covered porch through the dining room slider. Vaulted master suite with walk in closet and double sinks. Home is MOVE IN READY!
This property is off market, which means it's not currently listed for sale or rent on Zillow. This may be different from what's available on other websites or public sources.




