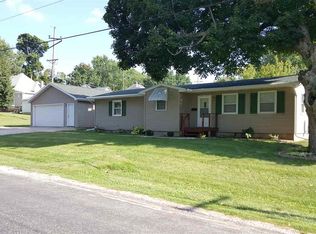Sold for $145,000 on 03/01/24
$145,000
115 N Spring St, Mount Pulaski, IL 62548
2beds
1,550sqft
Single Family Residence, Residential
Built in 1954
0.48 Acres Lot
$160,800 Zestimate®
$94/sqft
$1,757 Estimated rent
Home value
$160,800
$151,000 - $170,000
$1,757/mo
Zestimate® history
Loading...
Owner options
Explore your selling options
What's special
JUST LISTED!! If you're looking for a beautiful home with ample storage/garage space, then look no further than 115 N. Spring St in Mt. Pulaski! This 2 bedroom (potential for another), 3 bathroom home has so much to offer. The main floor features both bedrooms, a spacious living room, kitchen and dining area, 2 bathrooms (1 with tub and shower, 1 with shower only), and laundry. The basement is a partially finished living area and mechanical room. If you walk through the attached garage, you will find yourself in an office area with another bathroom, and closet area. The home is fenced in with a gorgeous back porch and landscaping. Outside the fence in the backyard is where you'll see the 2 detached garages with alley access. Call your agent of choice to come see this amazing property! -$174,900 -Listed by Andy Meister/ME Realty
Zillow last checked: 8 hours ago
Listing updated: March 02, 2024 at 12:17pm
Listed by:
Andrew L Meister 217-306-6443,
ME Realty
Bought with:
Crystal Germeraad, 475161193
RE/MAX Professionals
Source: RMLS Alliance,MLS#: CA1025592 Originating MLS: Capital Area Association of Realtors
Originating MLS: Capital Area Association of Realtors

Facts & features
Interior
Bedrooms & bathrooms
- Bedrooms: 2
- Bathrooms: 3
- Full bathrooms: 3
Bedroom 1
- Level: Main
- Dimensions: 9ft 5in x 13ft 25in
Bedroom 2
- Level: Main
- Dimensions: 8ft 5in x 10ft 5in
Other
- Level: Main
- Dimensions: 9ft 5in x 15ft 5in
Other
- Area: 410
Additional level
- Area: 248
Additional room
- Description: Office,bath,storage
- Level: Additional
- Dimensions: 13ft 0in x 19ft 0in
Kitchen
- Level: Main
- Dimensions: 8ft 75in x 17ft 5in
Laundry
- Level: Main
- Dimensions: 8ft 0in x 10ft 0in
Living room
- Level: Main
- Dimensions: 13ft 0in x 19ft 75in
Main level
- Area: 1140
Heating
- Baseboard
Cooling
- Central Air
Appliances
- Included: Dishwasher, Dryer, Range, Refrigerator, Washer, Water Softener Owned
Features
- Basement: Crawl Space,Partially Finished
Interior area
- Total structure area: 1,140
- Total interior livable area: 1,550 sqft
Property
Parking
- Total spaces: 6
- Parking features: Attached, Carport, Detached
- Garage spaces: 6
- Has carport: Yes
Lot
- Size: 0.48 Acres
- Dimensions: 148 x 140
- Features: Extra Lot
Details
- Parcel number: 0630600300
Construction
Type & style
- Home type: SingleFamily
- Architectural style: Ranch
- Property subtype: Single Family Residence, Residential
Materials
- Vinyl Siding
- Foundation: Block
- Roof: Shingle
Condition
- New construction: No
- Year built: 1954
Utilities & green energy
- Sewer: Public Sewer
- Water: Public
Community & neighborhood
Location
- Region: Mount Pulaski
- Subdivision: None
Price history
| Date | Event | Price |
|---|---|---|
| 3/1/2024 | Sold | $145,000-12.1%$94/sqft |
Source: | ||
| 2/6/2024 | Pending sale | $164,900$106/sqft |
Source: | ||
| 11/15/2023 | Price change | $164,900-5.7%$106/sqft |
Source: | ||
| 10/24/2023 | Listed for sale | $174,900$113/sqft |
Source: | ||
Public tax history
| Year | Property taxes | Tax assessment |
|---|---|---|
| 2025 | $2,460 +10.2% | $41,340 +10% |
| 2024 | $2,233 +9.4% | $37,580 +8% |
| 2023 | $2,040 +23.7% | $34,800 +1.8% |
Find assessor info on the county website
Neighborhood: 62548
Nearby schools
GreatSchools rating
- 9/10Mount Pulaski Elementary SchoolGrades: PK-8Distance: 0.4 mi
- 4/10Mount Pulaski High SchoolGrades: 9-12Distance: 0.2 mi
Schools provided by the listing agent
- Elementary: Mt Pulaski
- Middle: Mt Pulaski
- High: Mt Pulaski
Source: RMLS Alliance. This data may not be complete. We recommend contacting the local school district to confirm school assignments for this home.

Get pre-qualified for a loan
At Zillow Home Loans, we can pre-qualify you in as little as 5 minutes with no impact to your credit score.An equal housing lender. NMLS #10287.
