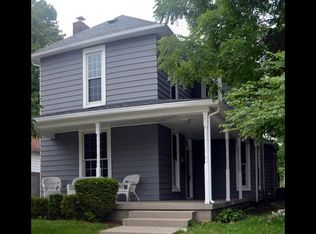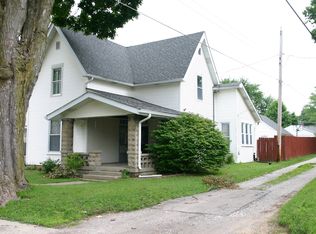Sold
$187,000
115 N Spring St, Greenfield, IN 46140
2beds
950sqft
Residential, Single Family Residence
Built in 1956
4,791.6 Square Feet Lot
$189,500 Zestimate®
$197/sqft
$1,160 Estimated rent
Home value
$189,500
$165,000 - $218,000
$1,160/mo
Zestimate® history
Loading...
Owner options
Explore your selling options
What's special
Welcome to this move-in ready 2-bedroom, 1-bath stone ranch nestled near downtown Greenfield, IN. This beautiful home blends timeless appeal with modern comfort, boasting an updated and clean interior. The open-concept living spaces are filled with natural light, creating a warm and inviting atmosphere. This quant offers desired charm and will not disappoint. The classic bedford stone exterior provides great curb appeal. Situated within walking distance to the heart of everything Greenfield has to offer, this property has the perfect balance of historic character and contemporary convenience, making it a must-see for those seeking a harmonious blend of past and present living. Updates include, new floors, paint, oven, hot water heater, light fixtures and A/C unit. Don't miss this one....
Zillow last checked: 8 hours ago
Listing updated: May 28, 2025 at 03:03pm
Listing Provided by:
Patrick Daves 317-614-5484,
BluPrint Real Estate Group
Bought with:
Sarah Riggen
Keller Williams Indy Metro S
Source: MIBOR as distributed by MLS GRID,MLS#: 22022565
Facts & features
Interior
Bedrooms & bathrooms
- Bedrooms: 2
- Bathrooms: 1
- Full bathrooms: 1
- Main level bathrooms: 1
- Main level bedrooms: 2
Primary bedroom
- Features: Vinyl Plank
- Level: Main
- Area: 130 Square Feet
- Dimensions: 13x10
Bedroom 2
- Features: Vinyl Plank
- Level: Main
- Area: 99 Square Feet
- Dimensions: 11x9
Dining room
- Features: Vinyl Plank
- Level: Main
- Area: 108 Square Feet
- Dimensions: 12x9
Great room
- Features: Vinyl Plank
- Level: Main
- Area: 216 Square Feet
- Dimensions: 18x12
Kitchen
- Features: Vinyl Plank
- Level: Main
- Area: 140 Square Feet
- Dimensions: 14x10
Heating
- Forced Air, Natural Gas
Appliances
- Included: Dryer, Disposal, Gas Water Heater, Microwave, Gas Oven, Refrigerator, Washer
Features
- Attic Access, Ceiling Fan(s), High Speed Internet
- Windows: Screens Some
- Has basement: No
- Attic: Access Only
Interior area
- Total structure area: 950
- Total interior livable area: 950 sqft
Property
Parking
- Total spaces: 1
- Parking features: Attached
- Attached garage spaces: 1
Features
- Levels: One
- Stories: 1
Lot
- Size: 4,791 sqft
Details
- Parcel number: 300732403017000009
- Horse amenities: None
Construction
Type & style
- Home type: SingleFamily
- Architectural style: Ranch
- Property subtype: Residential, Single Family Residence
Materials
- Brick, Stone
- Foundation: Slab
Condition
- New construction: No
- Year built: 1956
Utilities & green energy
- Water: Municipal/City
Community & neighborhood
Location
- Region: Greenfield
- Subdivision: No Subdivision
Price history
| Date | Event | Price |
|---|---|---|
| 5/23/2025 | Sold | $187,000-1.6%$197/sqft |
Source: | ||
| 4/15/2025 | Pending sale | $190,000$200/sqft |
Source: | ||
| 4/12/2025 | Price change | $190,000-2.6%$200/sqft |
Source: | ||
| 4/8/2025 | Price change | $195,000-2.5%$205/sqft |
Source: | ||
| 2/18/2025 | Listed for sale | $200,000+17.6%$211/sqft |
Source: | ||
Public tax history
| Year | Property taxes | Tax assessment |
|---|---|---|
| 2024 | $748 +33.4% | $124,700 +6.6% |
| 2023 | $561 +37.3% | $117,000 +21.6% |
| 2022 | $409 -75.3% | $96,200 +16.3% |
Find assessor info on the county website
Neighborhood: 46140
Nearby schools
GreatSchools rating
- 4/10Greenfield Intermediate SchoolGrades: 4-6Distance: 0.6 mi
- 5/10Greenfield Central Junior High SchoolGrades: 7-8Distance: 1.7 mi
- 7/10Greenfield-Central High SchoolGrades: 9-12Distance: 0.9 mi
Schools provided by the listing agent
- Middle: Greenfield Central Junior High Sch
- High: Greenfield-Central High School
Source: MIBOR as distributed by MLS GRID. This data may not be complete. We recommend contacting the local school district to confirm school assignments for this home.
Get a cash offer in 3 minutes
Find out how much your home could sell for in as little as 3 minutes with a no-obligation cash offer.
Estimated market value
$189,500
Get a cash offer in 3 minutes
Find out how much your home could sell for in as little as 3 minutes with a no-obligation cash offer.
Estimated market value
$189,500

