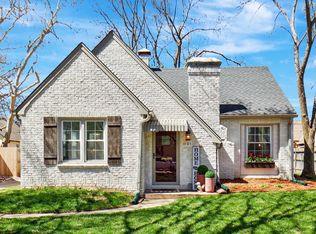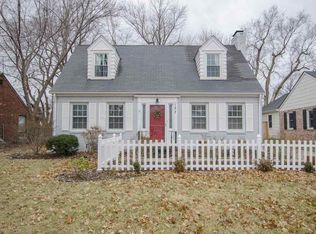Beautifully maintained wonderful Cape Cod nestled in desirable Crown Heights! 4 bedroom, 3 bath, 2 car garage, 2 Fireplace (gas-but easily converted back to wood burning if you desire!) with gleaming hardwood floors throughout. Remodeled & fully applianced kitchen with breakfast/eating bar. Huge spacious rooms with large windows! Tree lined street with all of the charm Crown Heights holds. NEW HVAC & HOT WATER TANK 2019 Garage has huge loft for tons of extra storage! Hyde Robinson district! Huge spacious rooms with hardwood throughout! Ceramic tile in kitchen for beauty and durability! Neutral, move in ready & just a wonderful place to call HOME. All information deemed reliable, but not guaranteed.
This property is off market, which means it's not currently listed for sale or rent on Zillow. This may be different from what's available on other websites or public sources.


