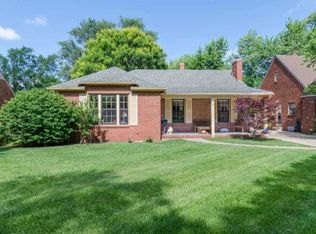Sold
Price Unknown
115 N Old Manor Rd, Wichita, KS 67208
2beds
1,796sqft
Single Family Onsite Built
Built in 1940
7,840.8 Square Feet Lot
$227,300 Zestimate®
$--/sqft
$1,148 Estimated rent
Home value
$227,300
$216,000 - $241,000
$1,148/mo
Zestimate® history
Loading...
Owner options
Explore your selling options
What's special
Showings Start on Friday! ALL BRICK CROWN HEIGHTS TUDOR! Hardwood floors throughout. Living room with decorative fireplace and formal dining room. All windows with custom blinds. Darling updated bath. Sunny kitchen with breakfast nook with custom corner table. Appliances included. Check out the awesome vintage stove! They loved it! Basement is finished with rec room (wired for surround sound) and an additional finished room with closet, great office or guest room. Tons of great storage space too! Newer built 2 car garage with opener, privacy fenced backyard. Old Manor is a great street with low traffic as the road ends at 3rd Street. Walking distance to Hyde Elementary School.
Zillow last checked: 8 hours ago
Listing updated: August 08, 2023 at 03:58pm
Listed by:
Robin Metzler CELL:316-288-9155,
Berkshire Hathaway PenFed Realty
Source: SCKMLS,MLS#: 625707
Facts & features
Interior
Bedrooms & bathrooms
- Bedrooms: 2
- Bathrooms: 1
- Full bathrooms: 1
Primary bedroom
- Description: Wood
- Level: Main
- Area: 121
- Dimensions: 11 x 11
Bedroom
- Description: Wood
- Level: Main
- Area: 88
- Dimensions: 11 x 8
Bonus room
- Description: Carpet
- Level: Basement
- Area: 88
- Dimensions: 11 x 8
Dining room
- Description: Wood
- Level: Main
- Area: 121
- Dimensions: 11 x 11
Kitchen
- Description: Tile
- Level: Main
- Area: 104
- Dimensions: 8 x 13
Living room
- Description: Wood
- Level: Main
- Area: 204
- Dimensions: 12 x 17
Recreation room
- Description: Carpet
- Level: Basement
- Area: 368
- Dimensions: 16 x 23
Heating
- Forced Air, Natural Gas
Cooling
- Central Air, Electric
Appliances
- Included: Disposal, Refrigerator, Range
- Laundry: In Basement, Laundry Room, 220 equipment, Sink
Features
- Ceiling Fan(s), Wired for Surround Sound
- Flooring: Hardwood
- Doors: Storm Door(s)
- Windows: Window Coverings-Part, Storm Window(s)
- Basement: Finished
- Number of fireplaces: 1
- Fireplace features: One, Living Room, Decorative
Interior area
- Total interior livable area: 1,796 sqft
- Finished area above ground: 1,036
- Finished area below ground: 760
Property
Parking
- Total spaces: 2
- Parking features: Detached, Garage Door Opener
- Garage spaces: 2
Features
- Levels: One
- Stories: 1
- Patio & porch: Patio
- Exterior features: Guttering - ALL
- Fencing: Wood
Lot
- Size: 7,840 sqft
- Features: Standard
Details
- Parcel number: 201731262402405013.00
Construction
Type & style
- Home type: SingleFamily
- Architectural style: Tudor
- Property subtype: Single Family Onsite Built
Materials
- Brick
- Foundation: Full, No Egress Window(s)
- Roof: Composition
Condition
- Year built: 1940
Utilities & green energy
- Gas: Natural Gas Available
- Utilities for property: Sewer Available, Natural Gas Available, Public
Community & neighborhood
Location
- Region: Wichita
- Subdivision: EAST HILL
HOA & financial
HOA
- Has HOA: No
Other
Other facts
- Ownership: Individual
- Road surface type: Paved
Price history
Price history is unavailable.
Public tax history
| Year | Property taxes | Tax assessment |
|---|---|---|
| 2024 | $2,426 +7.1% | $22,667 +11% |
| 2023 | $2,264 -0.1% | $20,424 |
| 2022 | $2,267 +6.1% | -- |
Find assessor info on the county website
Neighborhood: Crown Heights
Nearby schools
GreatSchools rating
- 7/10Hyde International Studies and Communications Magnet Elementary SchoolGrades: PK-5Distance: 0.3 mi
- 8/10Robinson Middle SchoolGrades: 6-8Distance: 0.4 mi
- 2/10East High SchoolGrades: 9-12Distance: 1.9 mi
Schools provided by the listing agent
- Elementary: Hyde
- Middle: Robinson
- High: East
Source: SCKMLS. This data may not be complete. We recommend contacting the local school district to confirm school assignments for this home.
