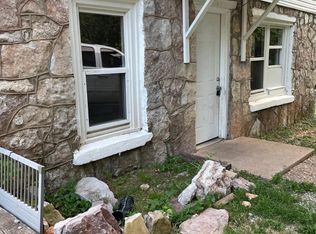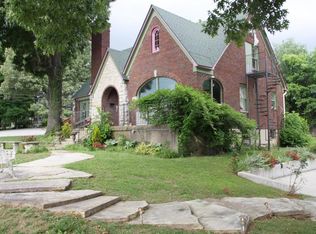This duplex has undergone extensive remodeling inside and out. Upstairs unit ''A'' is 2 bedroom, 1 bath and rents for $450. Down stairs unit ''B'' is 1 bedroom, 1 bath and rents for $350.00. Both units have the same amount of heated/cooled living space (675 Sq. Ft.) for a total of 1,350 Sq. Ft. Tenants pay their own utilities. Need advance notice to set up showing as both units are rented.
This property is off market, which means it's not currently listed for sale or rent on Zillow. This may be different from what's available on other websites or public sources.

