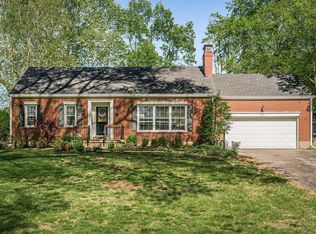Come see this lovely ranch with updated kitchen overlooking the large, serene private backyard. This 3 bedroom, 2 bathroom home has a 2 car detached garage--giving you 1700 sq feet of spacious elegance on the main level and a partially finished basement. The light and airy living room features natural wood flooring, gas fireplace and crown molding. Other features include a formal dining room, all season sun room, updated primary bathroom, pex water lines, extra storage and spray foam insulation in attic. Built-in stairs allow for safe and easy access to the extra large attic area! Furnace, AC and water heater replaced in 2016. Property has Radon Mitigation System installed. All of this situated in a convenient, tree-filled neighborhood near shopping, restaurants and interstates.
This property is off market, which means it's not currently listed for sale or rent on Zillow. This may be different from what's available on other websites or public sources.
