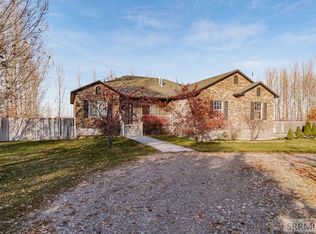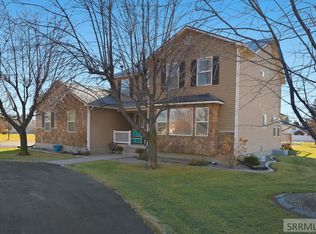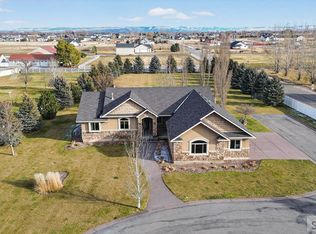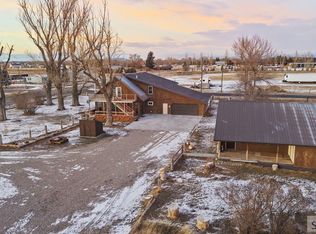This stunning custom-built home on 1.1 meticulously landscaped acres offers high-end finishes, spacious living, and exceptional attention to detail throughout. The main level features a bright and open floor plan with vaulted ceilings, oversized windows, and beautifully refinished hardwood floors. The gourmet kitchen is a true centerpiece, showcasing custom cabinetry, granite countertops, designer tile backsplash, an oversized built-in refrigerator, and a high-end gas range. The primary suite offers a luxurious escape with a large granite double vanity, jetted soaking tub, and custom tile shower. Two additional bedrooms, a full guest bath, a dedicated office, and a spacious laundry/mudroom with a half bath off the garage complete the main floor. All closets feature upgraded built-in organizers, and solid-core wood doors provide a sense of quality throughout. The fully finished basement offers even more flexible living space with a large family room and kitchenette, two additional bedrooms, a full bath, a game/bonus room, and a lockable custom storage area. Outside, enjoy the full vinyl-fenced backyard, auto sprinkler system, large wood deck, hot tub, gas firepit, RV parking with water and power and two RV dumps with ample parking space. This home is truly one of a kind!
For sale
$650,000
115 N 3962 E, Rigby, ID 83442
5beds
3,836sqft
Est.:
Single Family Residence
Built in 2007
1.1 Acres Lot
$-- Zestimate®
$169/sqft
$-- HOA
What's special
Hot tubGas firepitSpacious livingFlexible living spaceHigh-end finishesAuto sprinkler systemDesigner tile backsplash
- 217 days |
- 1,268 |
- 63 |
Zillow last checked: 8 hours ago
Listing updated: December 15, 2025 at 08:18am
Listed by:
Kathy Carroll 208-201-0743,
Evolv Brokerage
Source: SRMLS,MLS#: 2176552
Tour with a local agent
Facts & features
Interior
Bedrooms & bathrooms
- Bedrooms: 5
- Bathrooms: 4
- Full bathrooms: 3
- 1/2 bathrooms: 1
- Main level bathrooms: 3
- Main level bedrooms: 3
Family room
- Level: Basement
Kitchen
- Level: Main
Living room
- Level: Main
Basement
- Area: 1918
Office
- Level: Basement,Main
Heating
- Natural Gas, Forced Air
Cooling
- Central Air
Appliances
- Included: Dishwasher, Disposal, Microwave, Built-In Range, Gas Range, Refrigerator, Trash Compactor, Gas Water Heater, Plumbed For Water Softener
- Laundry: Main Level
Features
- Ceiling Fan(s), Vaulted Ceiling(s), Walk-In Closet(s), Other, See Remarks, Breakfast Bar, Den/Study, Master Downstairs, Master Bath, Mud Room, Office, Pantry, Storage
- Basement: Finished,Full
- Number of fireplaces: 1
- Fireplace features: 1, Gas, Insert
Interior area
- Total structure area: 3,836
- Total interior livable area: 3,836 sqft
- Finished area above ground: 1,918
- Finished area below ground: 1,918
Property
Parking
- Total spaces: 2
- Parking features: 2 Stalls, Garage Door Opener, Concrete, RV Carport, RV Access/Parking
- Garage spaces: 2
- Has uncovered spaces: Yes
Features
- Levels: One
- Stories: 1
- Patio & porch: 1, Porch, Deck, Other, Enclosed, See Remarks
- Exterior features: Playground, See Remarks, Other
- Has spa: Yes
- Spa features: Bath, Above Ground
- Fencing: Vinyl,Full
Lot
- Size: 1.1 Acres
- Features: Level, Low Traffic, Other Location (See Remarks), Established Lawn, Many Trees, Flower Beds, Garden, Sprinkler System Full
Details
- Parcel number: RP002840020050
- Zoning description: Jefferson-R1-Residential1 Zone
Construction
Type & style
- Home type: SingleFamily
- Architectural style: Other
- Property subtype: Single Family Residence
Materials
- Primary Exterior Material: Brick, Secondary Exterior Material: Vinyl Siding
- Foundation: Concrete Perimeter
- Roof: Architectural
Condition
- Other
- Year built: 2007
Utilities & green energy
- Electric: Rocky Mountain Power
- Sewer: Private Sewer
- Water: Well
Community & HOA
Community
- Security: Security System
- Subdivision: Clearwater Estates-Jef
HOA
- Has HOA: No
Location
- Region: Rigby
Financial & listing details
- Price per square foot: $169/sqft
- Tax assessed value: $566,173
- Annual tax amount: $2,092
- Date on market: 6/25/2025
- Listing terms: Cash,Conventional,VA Loan
- Inclusions: Refrigerator, Gas Stove/Oven, Dishwasher, Microwave, Trash Compactor
- Exclusions: Sellers Personal Property
Estimated market value
Not available
Estimated sales range
Not available
$2,636/mo
Price history
Price history
| Date | Event | Price |
|---|---|---|
| 10/11/2025 | Price change | $650,000-2.8%$169/sqft |
Source: | ||
| 9/24/2025 | Price change | $669,000-4.3%$174/sqft |
Source: | ||
| 8/21/2025 | Price change | $699,000-2.2%$182/sqft |
Source: | ||
| 7/30/2025 | Price change | $715,000-2.5%$186/sqft |
Source: | ||
| 7/22/2025 | Listed for sale | $733,000$191/sqft |
Source: | ||
Public tax history
Public tax history
| Year | Property taxes | Tax assessment |
|---|---|---|
| 2024 | $1,992 -10.9% | $566,173 -4.6% |
| 2023 | $2,236 -17.9% | $593,509 +12.8% |
| 2022 | $2,722 +15.3% | $526,364 +40% |
Find assessor info on the county website
BuyAbility℠ payment
Est. payment
$3,570/mo
Principal & interest
$3055
Property taxes
$287
Home insurance
$228
Climate risks
Neighborhood: 83442
Nearby schools
GreatSchools rating
- 6/10Jefferson Elementary SchoolGrades: K-5Distance: 3.2 mi
- 8/10Rigby Middle SchoolGrades: 6-8Distance: 2.1 mi
- 5/10Rigby Senior High SchoolGrades: 9-12Distance: 2.1 mi
Schools provided by the listing agent
- Elementary: JEFFERSON ELEMENTARY #251
- Middle: MIDWAY 251JH
- High: RIGBY 251HS
Source: SRMLS. This data may not be complete. We recommend contacting the local school district to confirm school assignments for this home.
- Loading
- Loading



