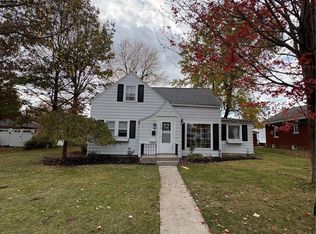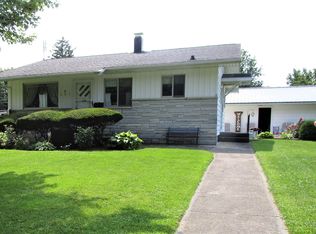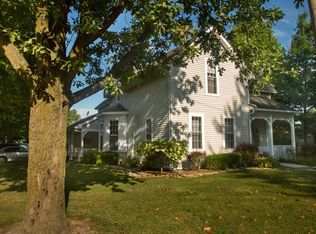Come take a look at this cozy brick home in Decatur. This 3 bedroom home features a large covered front porch, a 2 car garage, nice sized yard, hardwood floors, natural wood trim & doors, french doors from dining to living room, vinyl replacement windows, a newer water heater, new carpet upstairs, a walk-in attic, and an unfinished basement for plenty of storage.
This property is off market, which means it's not currently listed for sale or rent on Zillow. This may be different from what's available on other websites or public sources.


