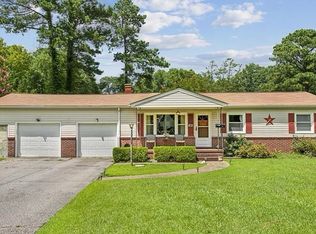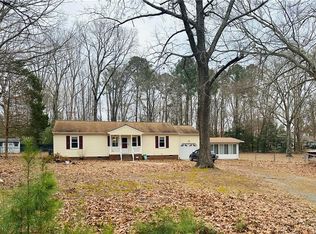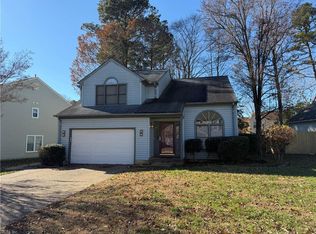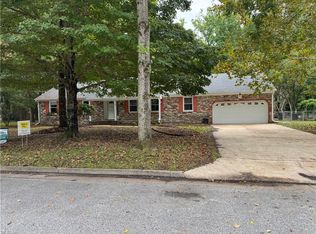Custom built Brick Ranch with 3 bedrooms and 2 full baths, on a large corner lot. New Stainless-Steel Appliances include Gas Range and hood, Refrigerator, and Dishwasher in the huge kitchen with room for a large island. Living room, formal dining room, den with wood burning fireplace, sunroom overlooking the pool, and attached one car garage. Large Master bedroom with a walk-in closet and full bath. Back yard is larger than it appears as it extends beyond the fence to the side of the shed and has two fences on the left Side providing a run for the dogs or a place for the kids to play way from the pool. A new liner in the Pool that comes with a new pump and self-cleaning vacuum, has been professionally closed for the season. Gas Pack is only two years old, New Lifetime Guarantee Carpet by 50 Floor. Willing to give a 10K upgrade allowance at closing. Property to convey Strictly As Is. Owner is a Licensed Real Estate Agent
For sale
$399,000
115 Myers Rd, Yorktown, VA 23693
3beds
1,881sqft
Est.:
Single Family Residence
Built in 1978
0.35 Acres Lot
$399,800 Zestimate®
$212/sqft
$-- HOA
What's special
Large corner lotAttached one car garageSunroom overlooking the poolGas range and hoodFormal dining roomNew stainless-steel appliances
- 3 days |
- 1,591 |
- 69 |
Zillow last checked: 8 hours ago
Listing updated: December 27, 2025 at 02:59pm
Listed by:
Virginia Lyeth,
Cardinal Realty of Hampton Rds 757-850-3609,
Kathy McCormack,
Cardinal Realty of Hampton Rds
Source: REIN Inc.,MLS#: 10614320
Tour with a local agent
Facts & features
Interior
Bedrooms & bathrooms
- Bedrooms: 3
- Bathrooms: 2
- Full bathrooms: 2
Rooms
- Room types: 1st Floor BR, 1st Floor Primary BR, Attic, PBR with Bath, Sun Room
Primary bedroom
- Level: First
Heating
- Forced Air, Natural Gas, Programmable Thermostat
Cooling
- Central Air
Appliances
- Included: Dishwasher, Disposal, Gas Range, Refrigerator, Electric Water Heater
- Laundry: Dryer Hookup, Washer Hookup
Features
- Walk-In Closet(s), Ceiling Fan(s), Entrance Foyer, Pantry
- Flooring: Carpet, Ceramic Tile, Wood
- Doors: Storm Door(s)
- Basement: Crawl Space
- Attic: Pull Down Stairs
- Number of fireplaces: 1
- Fireplace features: Wood Burning
Interior area
- Total interior livable area: 1,881 sqft
Property
Parking
- Total spaces: 1
- Parking features: Garage Att 1 Car, Multi Car, Driveway, On Street
- Attached garage spaces: 1
- Has uncovered spaces: Yes
Features
- Levels: One
- Stories: 1
- Patio & porch: Porch
- Pool features: In Ground
- Fencing: Back Yard,Privacy,Wood,Fenced
- Waterfront features: Not Waterfront
Lot
- Size: 0.35 Acres
- Features: Cul-De-Sac
Details
- Parcel number: S04d41861637
- Zoning: R20
- Special conditions: Owner Agent
Construction
Type & style
- Home type: SingleFamily
- Architectural style: Colonial,Ranch
- Property subtype: Single Family Residence
Materials
- Brick
- Roof: Asphalt Shingle
Condition
- New construction: No
- Year built: 1978
Utilities & green energy
- Sewer: City/County
- Water: City/County
- Utilities for property: Cable Hookup
Community & HOA
Community
- Subdivision: Yorkshire - 174
HOA
- Has HOA: No
Location
- Region: Yorktown
Financial & listing details
- Price per square foot: $212/sqft
- Tax assessed value: $370,000
- Annual tax amount: $2,738
- Date on market: 12/28/2025
Estimated market value
$399,800
$380,000 - $420,000
$2,391/mo
Price history
Price history
Price history is unavailable.
Public tax history
Public tax history
| Year | Property taxes | Tax assessment |
|---|---|---|
| 2024 | $2,738 +18.3% | $370,000 +23.1% |
| 2023 | $2,314 -1.3% | $300,500 |
| 2022 | $2,344 +6.5% | $300,500 +8.5% |
Find assessor info on the county website
BuyAbility℠ payment
Est. payment
$2,278/mo
Principal & interest
$1922
Property taxes
$216
Home insurance
$140
Climate risks
Neighborhood: 23693
Nearby schools
GreatSchools rating
- 9/10Mount Vernon Elementary SchoolGrades: PK-5Distance: 0.4 mi
- 7/10Tabb Middle SchoolGrades: 6-8Distance: 0.3 mi
- 9/10Tabb High SchoolGrades: 9-12Distance: 1.1 mi
Schools provided by the listing agent
- Elementary: Grafton Bethel Elementary
- High: Tabb
Source: REIN Inc.. This data may not be complete. We recommend contacting the local school district to confirm school assignments for this home.
- Loading
- Loading




