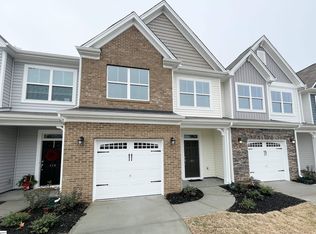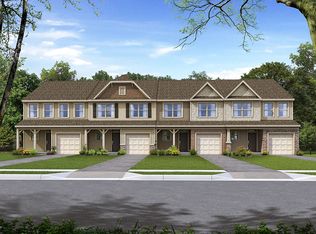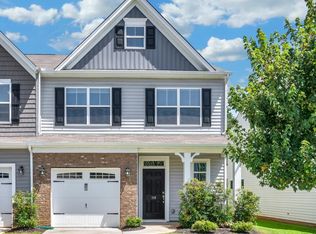Sold co op member
$272,000
115 Muir Way, Piedmont, SC 29673
3beds
1,788sqft
Townhouse
Built in 2020
1,742.4 Square Feet Lot
$281,200 Zestimate®
$152/sqft
$1,830 Estimated rent
Home value
$281,200
$202,000 - $388,000
$1,830/mo
Zestimate® history
Loading...
Owner options
Explore your selling options
What's special
Discover this beautifully maintained, newer-construction, 3-bedroom, 2.5-bath townhome designed for modern living! The open-concept layout is complemented by upgraded cabinetry throughout and a dream kitchen featuring a large island, granite countertops, stylish backsplash, stainless steel appliances, and a walk-in pantry. Seller has assumable FHA mortgage for qualified buyer. Upstairs, you’ll find a versatile loft/flex space, a spacious owner’s suite with a generous walk-in closet, and a luxurious ensuite boasting a tiled shower, double vanity, soaking tub, and tile flooring. Two additional bedrooms and a spacious walk-in laundry room complete the second level. Enjoy outdoor relaxation on the covered rear patio with retractable netting. Additional highlights include recessed lighting, ceiling fans, and elegant crown molding. Conveniently located less than a minute from Highway 153 and I-85, providing easy access to shopping, dining, and local attractions. Refrigerator, washer, and dryer convey with the sale!
Zillow last checked: 8 hours ago
Listing updated: May 01, 2025 at 06:03pm
Listed by:
Christopher Hill 864-809-8519,
Real Broker, LLC
Bought with:
Non-MLS Member
NON MEMBER
Source: SAR,MLS#: 321463
Facts & features
Interior
Bedrooms & bathrooms
- Bedrooms: 3
- Bathrooms: 3
- Full bathrooms: 2
- 1/2 bathrooms: 1
Primary bedroom
- Area: 204
- Dimensions: 12x17
Bedroom 2
- Area: 154
- Dimensions: 11x14
Bedroom 3
- Area: 130
- Dimensions: 10x13
Dining room
- Area: 108
- Dimensions: 9x12
Kitchen
- Area: 252
- Dimensions: 12x21
Laundry
- Area: 54
- Dimensions: 9x6
Living room
- Area: 273
- Dimensions: 21x13
Loft
- Area: 108
- Dimensions: 12x9
Heating
- Forced Air, Gas - Natural
Cooling
- Central Air, Electricity
Appliances
- Included: Dishwasher, Disposal, Dryer, Refrigerator, Washer, Free-Standing Range, Self Cleaning Oven, Microwave, Range, Electric Water Heater
- Laundry: 2nd Floor, Walk-In
Features
- Ceiling Fan(s), Attic Stairs Pulldown, Ceiling - Smooth, Solid Surface Counters, Open Floorplan, Walk-In Pantry
- Flooring: Carpet, Ceramic Tile, Luxury Vinyl
- Windows: Insulated Windows, Tilt-Out
- Has basement: No
- Attic: Pull Down Stairs
- Has fireplace: No
Interior area
- Total interior livable area: 1,788 sqft
- Finished area above ground: 1,788
- Finished area below ground: 0
Property
Parking
- Total spaces: 1
- Parking features: Attached, Attached Garage
- Attached garage spaces: 1
Features
- Levels: Two
- Patio & porch: Porch
- Exterior features: Aluminum/Vinyl Trim
Lot
- Size: 1,742 sqft
- Features: Level
- Topography: Level
Details
- Parcel number: 2371501007
- Special conditions: None
Construction
Type & style
- Home type: Townhouse
- Architectural style: Traditional
- Property subtype: Townhouse
Materials
- Vinyl Siding
- Foundation: Slab
- Roof: Composition
Condition
- New construction: No
- Year built: 2020
Details
- Builder name: Eastwood Homes
Utilities & green energy
- Electric: Duke
- Gas: Fort Hill
- Sewer: Public Sewer
- Water: Public, Powdersvil
Community & neighborhood
Security
- Security features: Smoke Detector(s)
Community
- Community features: Common Areas, Street Lights, Lawn
Location
- Region: Piedmont
- Subdivision: Other
HOA & financial
HOA
- Has HOA: Yes
- HOA fee: $150 monthly
- Amenities included: Street Lights
- Services included: Lawn Service
Price history
| Date | Event | Price |
|---|---|---|
| 4/30/2025 | Sold | $272,000-1.1%$152/sqft |
Source: | ||
| 4/7/2025 | Contingent | $275,000$154/sqft |
Source: | ||
| 3/20/2025 | Listed for sale | $275,000-13.4%$154/sqft |
Source: | ||
| 7/19/2021 | Sold | $317,387+41.7%$178/sqft |
Source: Public Record | ||
| 3/5/2021 | Sold | $223,960+0.8%$125/sqft |
Source: Public Record | ||
Public tax history
| Year | Property taxes | Tax assessment |
|---|---|---|
| 2024 | -- | $9,020 |
| 2023 | $3,030 +3.1% | $9,020 |
| 2022 | $2,940 +1539.3% | $9,020 +237.8% |
Find assessor info on the county website
Neighborhood: 29673
Nearby schools
GreatSchools rating
- NAConcrete Primary SchoolGrades: PK-2Distance: 0.9 mi
- 7/10Powdersville Middle SchoolGrades: 6-8Distance: 1.5 mi
- 9/10Powdersville HighGrades: 9-12Distance: 1.8 mi
Get a cash offer in 3 minutes
Find out how much your home could sell for in as little as 3 minutes with a no-obligation cash offer.
Estimated market value
$281,200
Get a cash offer in 3 minutes
Find out how much your home could sell for in as little as 3 minutes with a no-obligation cash offer.
Estimated market value
$281,200


