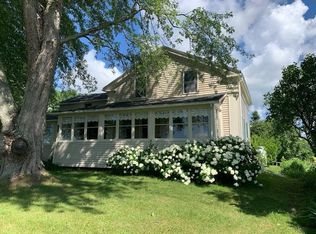Closed
$337,000
115 Mountain View Rd, Bainbridge, NY 13733
3beds
1,736sqft
Single Family Residence
Built in 2006
5.11 Acres Lot
$375,000 Zestimate®
$194/sqft
$2,047 Estimated rent
Home value
$375,000
$356,000 - $394,000
$2,047/mo
Zestimate® history
Loading...
Owner options
Explore your selling options
What's special
Beautifully updated ranch home on full poured concrete walk out, heated basement mostly above grade. Tile entry way, tile kitchen floor with radiant heat. Kitchen has granite countertops, breakfast bar, island, pantry, dishwasher, gas range, electric convection oven, wine cooler and refrigerator. Living room features propane fireplace, sliding glass doors to nice deck overlooking the valley. Primary bedroom with primary bath and walk in closet. Two more bedrooms and a full bath complete the first floor. Basement offers a multitude of improvement possibilities. High ceilings, very dry and currently used as a gym and storage. Detached garage offers high ceilings, 2nd floor storage and a fully customized heated "Man Cave" with tiled floors, full bath, knotty pine walls, dry bar, doors out to a stone patio with a wood fireplace (plumbed for gas.... you just need a gas insert to convert). Stone encased hot tub, place for your grill and it's all set for maximum relaxation. Won't Last!
Zillow last checked: 8 hours ago
Listing updated: August 10, 2023 at 06:50am
Listed by:
Cher A. Brundage CRS 607-431-2540,
Keller Williams Upstate NY Properties
Bought with:
Philip Wright, 10401221187
Benson Agency Real Estate LLC
Source: NYSAMLSs,MLS#: R1463059 Originating MLS: Otsego-Delaware
Originating MLS: Otsego-Delaware
Facts & features
Interior
Bedrooms & bathrooms
- Bedrooms: 3
- Bathrooms: 2
- Full bathrooms: 2
- Main level bathrooms: 2
- Main level bedrooms: 3
Heating
- Propane, Baseboard, Hot Water, Radiant Floor
Appliances
- Included: Built-In Range, Built-In Oven, Convection Oven, Dryer, Dishwasher, Exhaust Fan, Gas Cooktop, Gas Oven, Gas Range, Microwave, Propane Water Heater, Refrigerator, Range Hood, Wine Cooler, Washer
Features
- Breakfast Bar, Ceiling Fan(s), Dry Bar, Separate/Formal Dining Room, Entrance Foyer, Granite Counters, Hot Tub/Spa, Kitchen Island, Pantry, Solid Surface Counters, Natural Woodwork, Workshop
- Flooring: Carpet, Ceramic Tile, Hardwood, Laminate, Tile, Varies, Vinyl
- Windows: Thermal Windows
- Basement: Full,Walk-Out Access
- Number of fireplaces: 1
Interior area
- Total structure area: 1,736
- Total interior livable area: 1,736 sqft
Property
Parking
- Total spaces: 2
- Parking features: Detached, Electricity, Garage, Heated Garage, Storage, Workshop in Garage, Water Available
- Garage spaces: 2
Features
- Levels: One
- Stories: 1
- Patio & porch: Deck, Patio
- Exterior features: Dirt Driveway, Deck, Hot Tub/Spa, Patio
- Has spa: Yes
- Spa features: Hot Tub
Lot
- Size: 5.11 Acres
- Dimensions: 426 x 607
- Features: Agricultural, Corner Lot, Irregular Lot
Details
- Additional structures: Shed(s), Storage, Garage Apartment
- Parcel number: 242.111.516
- Special conditions: Standard
Construction
Type & style
- Home type: SingleFamily
- Architectural style: Ranch
- Property subtype: Single Family Residence
Materials
- Frame, Copper Plumbing
- Foundation: Poured
- Roof: Asphalt,Metal,Shingle
Condition
- Resale
- Year built: 2006
Utilities & green energy
- Sewer: Septic Tank
- Water: Well
- Utilities for property: High Speed Internet Available
Green energy
- Energy efficient items: Appliances
Community & neighborhood
Location
- Region: Bainbridge
Other
Other facts
- Listing terms: Cash,Conventional,FHA,USDA Loan,VA Loan
Price history
| Date | Event | Price |
|---|---|---|
| 8/9/2023 | Sold | $337,000-3.4%$194/sqft |
Source: | ||
| 5/16/2023 | Pending sale | $349,000$201/sqft |
Source: | ||
| 4/7/2023 | Listed for sale | $349,000$201/sqft |
Source: | ||
Public tax history
| Year | Property taxes | Tax assessment |
|---|---|---|
| 2024 | -- | $130,000 |
| 2023 | -- | $130,000 |
| 2022 | -- | $130,000 |
Find assessor info on the county website
Neighborhood: 13733
Nearby schools
GreatSchools rating
- 5/10Greenlawn Elementary SchoolGrades: 2-6Distance: 4 mi
- 7/10Bainbridge Guilford High SchoolGrades: 7-12Distance: 4.2 mi
- NAGuilford Elementary SchoolGrades: PK-1Distance: 4.6 mi
Schools provided by the listing agent
- District: Bainbridge-Guilford
Source: NYSAMLSs. This data may not be complete. We recommend contacting the local school district to confirm school assignments for this home.
