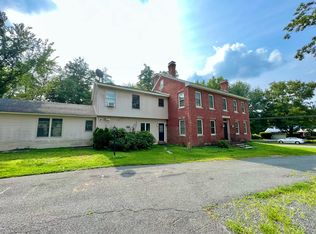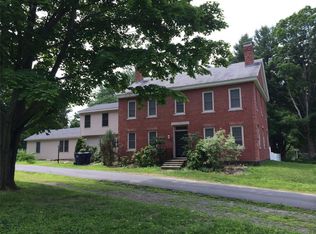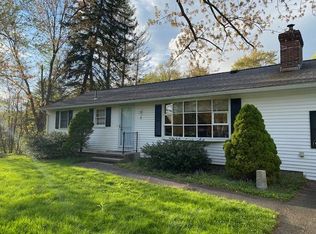Sold for $640,000
$640,000
115 Mount Warner Rd, Hadley, MA 01035
4beds
2,564sqft
Single Family Residence
Built in 1923
0.92 Square Feet Lot
$691,500 Zestimate®
$250/sqft
$3,332 Estimated rent
Home value
$691,500
$588,000 - $816,000
$3,332/mo
Zestimate® history
Loading...
Owner options
Explore your selling options
What's special
A slice of heaven in a highly desirable and well established Hadley neighborhood, this 4 bedroom, 2.5bath, 2500 sq. ft. home is 5 minutes to Amherst, 10 minutes to Northampton, and close to major routes, outdoor activities, conservation area, hiking trails, shopping, and the five-colleges. The house has gone through extensive upgrades since 2016. There are beautiful red birch hardwood floors throughout the home, high ceilings and plenty of windows for letting in natural light. There are storage solutions inside as well as the extra 10 x 30 shed outside, and 2 car garage/barn (21 x21). There is a spacious yard with room to garden. The front porch will be the perfect spot to enjoy the gorgeous Hadley sunset and low Hadley taxes. Come take a look and welcome Home! Open House Friday, May 24, 4-6 pm, and Saturday, May 25 - 11-1pm. No scheduled showings till after Open House.
Zillow last checked: 8 hours ago
Listing updated: August 02, 2024 at 04:15am
Listed by:
Kaye Sherwood 413-687-2245,
Brick & Mortar 413-259-8888
Bought with:
The Muncey Group
Compass
Source: MLS PIN,MLS#: 73241638
Facts & features
Interior
Bedrooms & bathrooms
- Bedrooms: 4
- Bathrooms: 3
- Full bathrooms: 2
- 1/2 bathrooms: 1
Primary bedroom
- Features: Bathroom - Full, Walk-In Closet(s), Flooring - Hardwood
- Level: Second
Bedroom 2
- Features: Closet, Flooring - Hardwood
- Level: Second
Bedroom 3
- Features: Closet, Flooring - Hardwood
- Level: Second
Bedroom 4
- Features: Closet, Flooring - Hardwood
- Level: First
Primary bathroom
- Features: Yes
Bathroom 1
- Features: Bathroom - Half, Dryer Hookup - Electric, Washer Hookup
- Level: First
Bathroom 2
- Features: Bathroom - Full, Bathroom - Tiled With Tub & Shower, Flooring - Stone/Ceramic Tile
- Level: Second
Bathroom 3
- Features: Bathroom - 3/4, Bathroom - Double Vanity/Sink, Bathroom - Tiled With Shower Stall, Flooring - Stone/Ceramic Tile
- Level: Second
Dining room
- Features: Flooring - Hardwood
- Level: First
Family room
- Features: Flooring - Hardwood
- Level: First
Kitchen
- Features: Flooring - Hardwood, Countertops - Stone/Granite/Solid, Countertops - Upgraded, Kitchen Island, Breakfast Bar / Nook, Cabinets - Upgraded, Deck - Exterior, Exterior Access, Remodeled, Lighting - Pendant, Beadboard
- Level: Main,First
Living room
- Features: Flooring - Hardwood
- Level: First
Heating
- Baseboard, Oil
Cooling
- None
Appliances
- Included: Electric Water Heater, Oven, Dishwasher, Microwave, Range, Refrigerator, Freezer, Washer, Dryer
- Laundry: Electric Dryer Hookup, Washer Hookup, First Floor
Features
- Entry Hall
- Flooring: Wood, Tile, Flooring - Hardwood
- Windows: Insulated Windows, Storm Window(s)
- Basement: Full
- Has fireplace: No
Interior area
- Total structure area: 2,564
- Total interior livable area: 2,564 sqft
Property
Parking
- Total spaces: 6
- Parking features: Detached, Storage, Barn, Paved Drive, Off Street, Paved, Unpaved
- Garage spaces: 2
- Uncovered spaces: 4
Accessibility
- Accessibility features: No
Features
- Patio & porch: Porch, Deck - Wood
- Exterior features: Porch, Deck - Wood, Rain Gutters, Storage, Garden
- Has view: Yes
- View description: Scenic View(s)
Lot
- Size: 0.92 sqft
- Features: Cleared
Details
- Foundation area: 2564
- Parcel number: 11A00480000
- Zoning: R
Construction
Type & style
- Home type: SingleFamily
- Architectural style: Colonial
- Property subtype: Single Family Residence
Materials
- Frame
- Foundation: Block
- Roof: Shingle
Condition
- Year built: 1923
Utilities & green energy
- Electric: 220 Volts, Circuit Breakers
- Sewer: Public Sewer
- Water: Public
- Utilities for property: for Gas Range, for Electric Oven
Community & neighborhood
Community
- Community features: Shopping, Walk/Jog Trails, Bike Path, Conservation Area, Highway Access, House of Worship, Private School, Public School, University
Location
- Region: Hadley
Price history
| Date | Event | Price |
|---|---|---|
| 8/1/2024 | Sold | $640,000+2.4%$250/sqft |
Source: MLS PIN #73241638 Report a problem | ||
| 5/29/2024 | Contingent | $625,000$244/sqft |
Source: MLS PIN #73241638 Report a problem | ||
| 5/23/2024 | Listed for sale | $625,000+197.6%$244/sqft |
Source: MLS PIN #73241638 Report a problem | ||
| 6/17/2016 | Sold | $210,000$82/sqft |
Source: Public Record Report a problem | ||
Public tax history
| Year | Property taxes | Tax assessment |
|---|---|---|
| 2025 | $4,316 +3.6% | $371,100 +1.5% |
| 2024 | $4,165 +2.9% | $365,700 +4.2% |
| 2023 | $4,048 +6.7% | $350,800 +12.6% |
Find assessor info on the county website
Neighborhood: 01035
Nearby schools
GreatSchools rating
- 8/10Hadley Elementary SchoolGrades: PK-6Distance: 2 mi
- 6/10Hopkins AcademyGrades: 7-12Distance: 2.8 mi
Schools provided by the listing agent
- Elementary: Hadley Element
- Middle: Hopkins Academy
- High: Hopkins Academy
Source: MLS PIN. This data may not be complete. We recommend contacting the local school district to confirm school assignments for this home.
Get pre-qualified for a loan
At Zillow Home Loans, we can pre-qualify you in as little as 5 minutes with no impact to your credit score.An equal housing lender. NMLS #10287.
Sell with ease on Zillow
Get a Zillow Showcase℠ listing at no additional cost and you could sell for —faster.
$691,500
2% more+$13,830
With Zillow Showcase(estimated)$705,330


