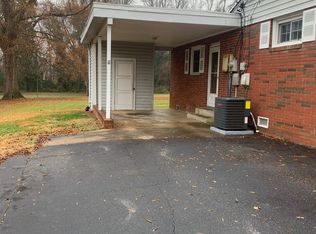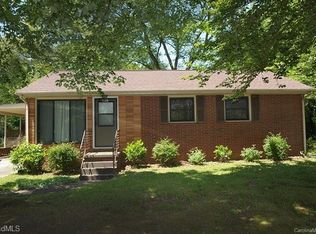Closed
$230,000
115 Morlan Park Rd, Salisbury, NC 28146
3beds
1,095sqft
Single Family Residence
Built in 1958
1.2 Acres Lot
$251,900 Zestimate®
$210/sqft
$1,261 Estimated rent
Home value
$251,900
$239,000 - $264,000
$1,261/mo
Zestimate® history
Loading...
Owner options
Explore your selling options
What's special
This cozy brick cottage is move in ready. Hardwood, laminate flooring and freshly painted walls. Refrigerator, range, washer and dryer remain with the home. Three good sized bedrooms. Bedroom 3 has a closet but can be used as a dining room. Great back yard with large deck. Over an acre of land with a fenced in back yard. There is even a blackberry garden on the property. There are three large sized outbuildings.
Zillow last checked: 8 hours ago
Listing updated: May 01, 2023 at 10:28am
Listing Provided by:
Tom Bost tombost1@gmail.com,
B & R Realty,
Lindsay Riggs,
B & R Realty
Bought with:
Gail Drury
Main Realty LLC
Source: Canopy MLS as distributed by MLS GRID,MLS#: 3926811
Facts & features
Interior
Bedrooms & bathrooms
- Bedrooms: 3
- Bathrooms: 1
- Full bathrooms: 1
- Main level bedrooms: 3
Primary bedroom
- Level: Main
Bedroom s
- Level: Main
Bathroom full
- Level: Main
Breakfast
- Level: Main
Den
- Level: Main
Laundry
- Level: Main
Heating
- Forced Air, Natural Gas
Cooling
- Central Air
Appliances
- Included: Dryer, Electric Range, Gas Water Heater, Refrigerator, Washer
- Laundry: Main Level
Features
- Has basement: No
Interior area
- Total structure area: 1,095
- Total interior livable area: 1,095 sqft
- Finished area above ground: 1,095
- Finished area below ground: 0
Property
Parking
- Total spaces: 1
- Parking features: Carport
- Carport spaces: 1
Features
- Levels: One
- Stories: 1
- Fencing: Fenced
Lot
- Size: 1.20 Acres
Details
- Additional structures: Outbuilding, Shed(s)
- Parcel number: 064B052
- Zoning: R
- Special conditions: Estate
Construction
Type & style
- Home type: SingleFamily
- Property subtype: Single Family Residence
Materials
- Brick Full
- Foundation: Crawl Space
Condition
- New construction: No
- Year built: 1958
Utilities & green energy
- Sewer: Public Sewer
- Water: City
Community & neighborhood
Location
- Region: Salisbury
- Subdivision: Mirror Park
Other
Other facts
- Road surface type: Gravel, Paved
Price history
| Date | Event | Price |
|---|---|---|
| 4/28/2023 | Sold | $230,000-0.9%$210/sqft |
Source: | ||
| 4/3/2023 | Pending sale | $232,000$212/sqft |
Source: | ||
| 3/1/2023 | Price change | $232,000-5.3%$212/sqft |
Source: | ||
| 12/5/2022 | Price change | $245,000-12.5%$224/sqft |
Source: | ||
| 12/2/2022 | Listed for sale | $280,000+211.1%$256/sqft |
Source: | ||
Public tax history
| Year | Property taxes | Tax assessment |
|---|---|---|
| 2025 | $2,003 | $160,922 |
| 2024 | $2,003 +142.1% | $160,922 +16.3% |
| 2023 | $827 +39.5% | $138,374 +60.6% |
Find assessor info on the county website
Neighborhood: 28146
Nearby schools
GreatSchools rating
- 6/10Granite Quarry Elementary SchoolGrades: PK-5Distance: 1.7 mi
- 1/10Charles C Erwin Middle SchoolGrades: 6-8Distance: 3.3 mi
- 4/10East Rowan High SchoolGrades: 9-12Distance: 3.4 mi
Schools provided by the listing agent
- Elementary: Granite Quarry
- Middle: C.C. Erwin
- High: East Rowan
Source: Canopy MLS as distributed by MLS GRID. This data may not be complete. We recommend contacting the local school district to confirm school assignments for this home.
Get pre-qualified for a loan
At Zillow Home Loans, we can pre-qualify you in as little as 5 minutes with no impact to your credit score.An equal housing lender. NMLS #10287.
Sell with ease on Zillow
Get a Zillow Showcase℠ listing at no additional cost and you could sell for —faster.
$251,900
2% more+$5,038
With Zillow Showcase(estimated)$256,938

