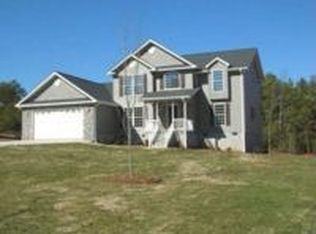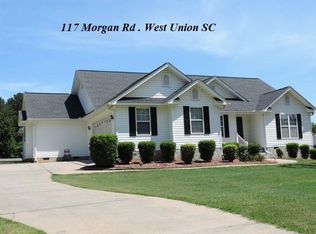Sold for $413,150
$413,150
115 Morgan Rd, West Union, SC 29696
3beds
1,982sqft
Single Family Residence
Built in 2007
0.93 Acres Lot
$424,200 Zestimate®
$208/sqft
$2,492 Estimated rent
Home value
$424,200
$361,000 - $496,000
$2,492/mo
Zestimate® history
Loading...
Owner options
Explore your selling options
What's special
Welcome to this Charming beautifully maintained home located just minutes from the sparkling waters of Lake Keowee. Nestled on nearly one acre, a spacious .93-acre lot, this property offers comfort, style, and incredible outdoor living. No HOA !
Step inside to a welcoming foyer that opens into a formal dining room, perfect for entertaining. The spacious great room features a vaulted ceiling and a stunning stone fireplace with natural gas logs—an ideal spot to gather and relax.
To the left of the entrance are two generously sized bedrooms, separated by a full guest bathroom for added privacy. A bright and airy sunroom provides direct access to the back porch and beautifully landscaped yard, offering a peaceful retreat year-round.
On the opposite side of the home, the updated kitchen is a chef’s dream, complete with quartz countertops, a tiled backsplash, breakfast nook, and double ovens. Just beyond the kitchen is the elegant primary suite, featuring a tray ceiling, luxurious jetted tub, step-in shower, dual vanities, private water closet, and a walk-in closet.
This home features include a separate laundry room and a two-car garage for convenient access and storage.
Step outside and enjoy the expansive, fully fenced backyard—an entertainer’s paradise with a spacious deck for grilling, a charming pergola, a gazebo, and a cozy fire pit. The property also includes a He-shed and a She-shed, both equipped with electricity, heating, air conditioning, and refrigeration—perfect for hobbies, workspaces, or relaxation.
Don’t miss this opportunity to own a beautifully updated home with premium outdoor living near Lake Keowee. Schedule your private tour today!
Zillow last checked: 8 hours ago
Listing updated: July 24, 2025 at 08:38am
Listed by:
Rich Wong 864-247-6025,
Rich Southern Properties
Bought with:
Lynda Ona, 126832
Clardy Real Estate
Source: WUMLS,MLS#: 20285171 Originating MLS: Western Upstate Association of Realtors
Originating MLS: Western Upstate Association of Realtors
Facts & features
Interior
Bedrooms & bathrooms
- Bedrooms: 3
- Bathrooms: 2
- Full bathrooms: 2
- Main level bathrooms: 2
- Main level bedrooms: 3
Heating
- Gas
Cooling
- Central Air, Electric
Appliances
- Included: Dryer, Dishwasher, Electric Oven, Electric Range, Microwave, Refrigerator, Washer
Features
- Tray Ceiling(s), Ceiling Fan(s), Cathedral Ceiling(s), Dual Sinks, Fireplace, Jetted Tub, Bath in Primary Bedroom, Main Level Primary, Quartz Counters, Separate Shower, Vaulted Ceiling(s), Walk-In Closet(s), Walk-In Shower, Breakfast Area
- Basement: None,Crawl Space
- Has fireplace: Yes
- Fireplace features: Gas, Gas Log, Option
Interior area
- Total structure area: 2,000
- Total interior livable area: 1,982 sqft
- Finished area above ground: 1,982
- Finished area below ground: 0
Property
Parking
- Total spaces: 2
- Parking features: Attached, Garage
- Attached garage spaces: 2
Accessibility
- Accessibility features: Low Threshold Shower
Features
- Levels: One
- Stories: 1
- Patio & porch: Deck, Front Porch
- Exterior features: Deck, Fence, Porch
- Fencing: Yard Fenced
Lot
- Size: 0.93 Acres
- Features: Not In Subdivision, Outside City Limits
Details
- Additional structures: Gazebo
- Parcel number: 1780002108
Construction
Type & style
- Home type: SingleFamily
- Architectural style: Cottage,Traditional
- Property subtype: Single Family Residence
Materials
- Vinyl Siding
- Foundation: Crawlspace
Condition
- Year built: 2007
Utilities & green energy
- Sewer: Septic Tank
- Water: Public
Community & neighborhood
Location
- Region: West Union
Other
Other facts
- Listing agreement: Exclusive Right To Sell
- Listing terms: USDA Loan
Price history
| Date | Event | Price |
|---|---|---|
| 7/23/2025 | Sold | $413,150-5.6%$208/sqft |
Source: | ||
| 5/27/2025 | Contingent | $437,500$221/sqft |
Source: | ||
| 5/5/2025 | Price change | $437,500-0.5%$221/sqft |
Source: | ||
| 4/21/2025 | Price change | $439,900-0.7%$222/sqft |
Source: | ||
| 4/15/2025 | Price change | $443,000-0.2%$224/sqft |
Source: | ||
Public tax history
| Year | Property taxes | Tax assessment |
|---|---|---|
| 2024 | $1,614 | $7,510 |
| 2023 | $1,614 | $7,510 |
| 2022 | -- | -- |
Find assessor info on the county website
Neighborhood: 29696
Nearby schools
GreatSchools rating
- 8/10Keowee Elementary SchoolGrades: PK-5Distance: 2.1 mi
- 7/10Walhalla Middle SchoolGrades: 6-8Distance: 5 mi
- 5/10Walhalla High SchoolGrades: 9-12Distance: 5.5 mi
Schools provided by the listing agent
- Elementary: Keowee Elem
- Middle: Walhalla Middle
- High: Walhalla High
Source: WUMLS. This data may not be complete. We recommend contacting the local school district to confirm school assignments for this home.
Get a cash offer in 3 minutes
Find out how much your home could sell for in as little as 3 minutes with a no-obligation cash offer.
Estimated market value$424,200
Get a cash offer in 3 minutes
Find out how much your home could sell for in as little as 3 minutes with a no-obligation cash offer.
Estimated market value
$424,200

