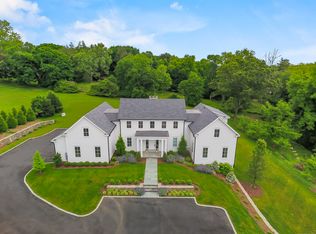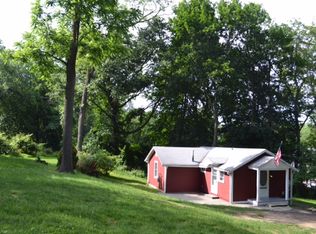Picturesque 2019 Re-build presides over an exquisite array of outdoor amenities including lighted tennis courts, sparkling gunite pool, and charming pool house. Set atop over 2 undulating acres in coveted lower Greenfield Hill, this manse exudes today's modern style of living complemented by newly re-designed kitchen, baths, great room and entry hall. Spectacular exterior accouterments include iconic wrap-around porch, alfresco dining area with fireplace, wood roof, copper gutters, balconies, terraces and parking courtyard with stone walls. A compelling mix of openness and classic formal rooms, coffered ceilings and shiplap, this 7,500 + SF home has a sunny disposition throughout and embraces an understated elegance while celebrating the ever-changing views of flowering and specimen landscapes. Radiating from the kitchen/great room find a sun-filled breakfast room, formal dining and living rooms, study and multiple french doors to terrace, porch, and private patio. The graceful proportions include a rare functionality and flow. A romantic master suite is warmed by a gas fireplace, the private balcony overlooks the pool/cabana, the dressing room is divided for his/her and accompanies an expansive full bath. Each of 4 additional bedrooms feature walk in closets and baths en suite. The finished lower level is enhanced by a cozy stone fireplace, game room, billiards, fitness room, and bath. The must haves: WIC pantry, butler's pantry, huge mudroom, generator, 2nd floor laundry. Watch the video for more information. Stone walls and sweeping lawns greet you at this lower Greenfield Hill estate. Blue stone walkway leads past planting beds to the deep, expansive wrap-around porch which offers covered views of the grounds including LIGHTED TENNIS COURT, GUNITE POOL, ALL SEASON POOL HOUSE with A/C and heat, OUTDOOR FIREPLACE, TERRACES, PATIOS AND BALCONIES. The 2-story entry hall is gracious, welcoming guests to the formal dining and living rooms to the right and left. The center hall extends beautifully from the front to rear of the house, leading to the extraordinarily open family, breakfast and kitchen areas. The kitchen is perfectly laid out with a large granite-topped island, light colored cabinetry with SS Wolf, Subzero appliances, Fisher Paykel dishwasher drawers. Butlers serving area offers an additional dishwasher, wet bar and cabinetry. A desk area with built-in cabinets lines another wall and a walk in pantry is opposite. Off the kitchen is a window-lined breakfast area. Open to both, is the family room, offset by flanking half walls/shelving and coffered ceiling. The center focal point is the fireplace with custom bookcases on each side. The right rear wing of the home includes a handsome library with fireplace and additional custom built-ins as well as french doors to a covered patio. The mudroom includes two spacious areas of cubbies, built-in drawers, closed storage, wainscoting, bench & hooks with a door to garage and driveway. Rear staircase nearby. The 2nd floor offers the master bedroom wing w/2 sitting areas, private balcony, full bath & immense dressing room. 4 other BRs w/full baths en suite and walk in closets are located on the 2nd floor. Walk up attic offers a ton of storage and additional space that could be finished. The LL is well lit by natural light from large windows & walk-out French Doors. Media/Family Room offers fireplace, carpeting, wall of custom built bookcases. Billiards area, gathering area & half bath complete this area (storage/mechanicals room). 3 Car Garage. POOL HOUSE W/FULL BATH, CHANGING ROOM, STACKABLE WASHER/DRYER & GATHERING ROOM. Tennis court is lighted with storage/cabana. FULL HOUSE GENERATOR. IN 2018 and just completed in 2019 was the redesign of the kitchen, redesign of great room including coffered ceiling, entry hall with new hardwood floors, 6 of the 7 baths.
This property is off market, which means it's not currently listed for sale or rent on Zillow. This may be different from what's available on other websites or public sources.

