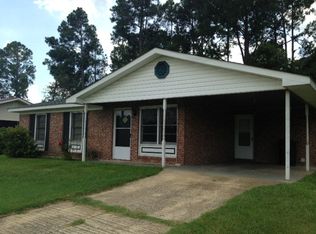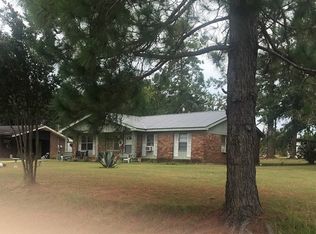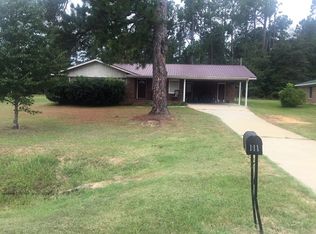Sold for $115,000 on 07/08/25
$115,000
115 Mills Rd, Waynesboro, GA 30830
3beds
2baths
1,440sqft
SingleFamily
Built in 1966
1 Square Feet Lot
$201,300 Zestimate®
$80/sqft
$1,520 Estimated rent
Home value
$201,300
$183,000 - $217,000
$1,520/mo
Zestimate® history
Loading...
Owner options
Explore your selling options
What's special
115 Mills Rd, Waynesboro, GA 30830 is a single family home that contains 1,440 sq ft and was built in 1966. It contains 3 bedrooms and 2.5 bathrooms. This home last sold for $115,000 in July 2025.
The Zestimate for this house is $201,300. The Rent Zestimate for this home is $1,520/mo.
Facts & features
Interior
Bedrooms & bathrooms
- Bedrooms: 3
- Bathrooms: 2.5
Heating
- Other
Cooling
- Central
Features
- Flooring: Tile, Carpet
Interior area
- Total interior livable area: 1,440 sqft
Property
Parking
- Parking features: Carport
Features
- Exterior features: Stone, Brick
Lot
- Size: 1 sqft
Details
- Parcel number: 073A008
Construction
Type & style
- Home type: SingleFamily
Materials
- masonry
- Foundation: Crawl/Raised
- Roof: Asphalt
Condition
- Year built: 1966
Community & neighborhood
Location
- Region: Waynesboro
Price history
| Date | Event | Price |
|---|---|---|
| 7/8/2025 | Sold | $115,000-45%$80/sqft |
Source: Public Record Report a problem | ||
| 4/28/2025 | Price change | $209,000-0.5%$145/sqft |
Source: | ||
| 4/14/2025 | Price change | $210,000-2.3%$146/sqft |
Source: | ||
| 3/8/2025 | Listed for sale | $215,000$149/sqft |
Source: | ||
Public tax history
| Year | Property taxes | Tax assessment |
|---|---|---|
| 2024 | $1,585 -3.8% | $56,269 +1.9% |
| 2023 | $1,647 +17.2% | $55,197 +19.4% |
| 2022 | $1,404 +17.6% | $46,244 +17.8% |
Find assessor info on the county website
Neighborhood: 30830
Nearby schools
GreatSchools rating
- NAWaynesboro Primary SchoolGrades: PK-2Distance: 1.5 mi
- 6/10Burke County Middle SchoolGrades: 6-8Distance: 1.3 mi
- 2/10Burke County High SchoolGrades: 9-12Distance: 1.2 mi

Get pre-qualified for a loan
At Zillow Home Loans, we can pre-qualify you in as little as 5 minutes with no impact to your credit score.An equal housing lender. NMLS #10287.


