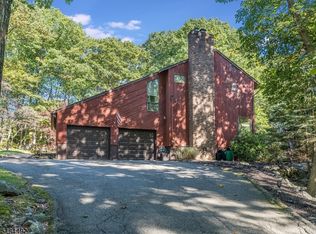Custom home built by mason for own retreat w/ solid quality construction t/o. Secluded setting backing to over 1600 acres of county park land makes the most of outdoor living in this tranquil town of Kinnelon (ranked #2 safest in NJ).Main levels include 3200 sf of living space & additional 1800+ in basement. Perfect for home/office & plenty of room to live comfortably. Dramatic great room with stone FPL, oversized kitchen with sep dining area & family room with wood stove for cozy gatherings. 4BR on 2nd level w/ HW floors incl MBR suite with over-sized full bath w/ dual sinks, jetted tub & sep shower + walk in closet. Huge finished basement with a full bath added in 2013 creates the ultimate party space with built in bar, recreation room, separate office & den. 3 car garage!
This property is off market, which means it's not currently listed for sale or rent on Zillow. This may be different from what's available on other websites or public sources.
