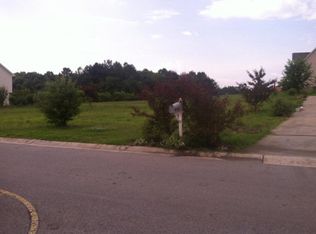Closed
$245,000
115 Mill Stone Dr, Calhoun, GA 30701
2beds
1,522sqft
Townhouse
Built in 2003
2,613.6 Square Feet Lot
$239,100 Zestimate®
$161/sqft
$1,667 Estimated rent
Home value
$239,100
$227,000 - $251,000
$1,667/mo
Zestimate® history
Loading...
Owner options
Explore your selling options
What's special
Experience the perfect blend of comfort, style, and breathtaking views at 115 Mill Stone Drive, located in the exclusive gated community of Old Mill in Calhoun. This stunning 2-bedroom, 2-bath townhome is all about open spaces and easy living, with a layout that flows beautifully from the spacious living area to the inviting kitchen, complete with sleek solid surface countertops, a breakfast bar, and a perfect view of the family room. The master suite is your private retreat, offering a spa-like bathroom with a double vanity, soaking tub, separate shower, and a walk-in closet you'll love. But the real showstopper? Step out onto your private patio and soak in the sweeping mountain views that will make every morning feel like a getaway. Plus, you're in the sought-after Calhoun City School District and part of a community loaded with amenities-clubhouse, pool, sidewalks, and more-all designed to make your life easier and more enjoyable. Built in 2003, this townhome offers 1,522 square feet of thoughtfully designed space, vaulted ceilings, gorgeous hardwood floors, and a 2-car garage. With a low monthly HOA of $135, this home is perfect for those looking to enjoy low-maintenance living in a prime location. Whether you're relaxing at home or exploring everything this vibrant community has to offer, 115 Mill Stone Drive is the place where style meets convenience. Don't miss this rare opportunity-schedule your tour today and start living the life you've been dreaming of!
Zillow last checked: 8 hours ago
Listing updated: December 26, 2024 at 09:06am
Listed by:
Jeffery Crowe 706-879-1813,
Century 21 The Avenues
Bought with:
Jane Neighbors, 269393
Virtual Properties Realty.com
Source: GAMLS,MLS#: 10404362
Facts & features
Interior
Bedrooms & bathrooms
- Bedrooms: 2
- Bathrooms: 2
- Full bathrooms: 2
- Main level bathrooms: 2
- Main level bedrooms: 2
Kitchen
- Features: Breakfast Bar, Solid Surface Counters
Heating
- Central
Cooling
- Central Air
Appliances
- Included: Dishwasher
- Laundry: In Hall
Features
- Roommate Plan, Vaulted Ceiling(s), Walk-In Closet(s)
- Flooring: Hardwood, Tile
- Windows: Double Pane Windows
- Basement: None
- Has fireplace: No
- Common walls with other units/homes: 2+ Common Walls
Interior area
- Total structure area: 1,522
- Total interior livable area: 1,522 sqft
- Finished area above ground: 1,522
- Finished area below ground: 0
Property
Parking
- Parking features: Garage
- Has garage: Yes
Features
- Levels: One
- Stories: 1
- Patio & porch: Patio
- Fencing: Privacy
- Has view: Yes
- View description: Mountain(s)
- Body of water: None
Lot
- Size: 2,613 sqft
- Features: Level
Details
- Parcel number: C36 12317C
- Special conditions: Investor Owned
Construction
Type & style
- Home type: Townhouse
- Architectural style: Brick Front
- Property subtype: Townhouse
- Attached to another structure: Yes
Materials
- Brick
- Foundation: Slab
- Roof: Composition
Condition
- Resale
- New construction: No
- Year built: 2003
Utilities & green energy
- Sewer: Public Sewer
- Water: Public
- Utilities for property: Cable Available, Electricity Available, Sewer Available, Underground Utilities, Water Available
Community & neighborhood
Community
- Community features: Clubhouse, Gated, Pool, Sidewalks
Location
- Region: Calhoun
- Subdivision: Old Mill
HOA & financial
HOA
- Has HOA: Yes
- HOA fee: $1,620 annually
- Services included: Maintenance Structure, Maintenance Grounds, Swimming, Tennis, Trash
Other
Other facts
- Listing agreement: Exclusive Right To Sell
Price history
| Date | Event | Price |
|---|---|---|
| 12/26/2024 | Sold | $245,000-2%$161/sqft |
Source: | ||
| 12/26/2024 | Pending sale | $249,900$164/sqft |
Source: | ||
| 10/22/2024 | Listed for sale | $249,900+31.6%$164/sqft |
Source: | ||
| 7/24/2024 | Listing removed | -- |
Source: Zillow Rentals | ||
| 7/3/2024 | Listed for rent | $2,650$2/sqft |
Source: Zillow Rentals | ||
Public tax history
| Year | Property taxes | Tax assessment |
|---|---|---|
| 2024 | $2,463 +5.3% | $89,840 +7.9% |
| 2023 | $2,340 +8.6% | $83,240 +13.2% |
| 2022 | $2,155 +28.4% | $73,520 +30.4% |
Find assessor info on the county website
Neighborhood: 30701
Nearby schools
GreatSchools rating
- 6/10Calhoun Elementary SchoolGrades: 4-6Distance: 1.8 mi
- 5/10Calhoun Middle SchoolGrades: 7-8Distance: 1.6 mi
- 8/10Calhoun High SchoolGrades: 9-12Distance: 1.5 mi
Schools provided by the listing agent
- Elementary: Calhoun City
- Middle: Calhoun City
- High: Calhoun City
Source: GAMLS. This data may not be complete. We recommend contacting the local school district to confirm school assignments for this home.

Get pre-qualified for a loan
At Zillow Home Loans, we can pre-qualify you in as little as 5 minutes with no impact to your credit score.An equal housing lender. NMLS #10287.
Sell for more on Zillow
Get a free Zillow Showcase℠ listing and you could sell for .
$239,100
2% more+ $4,782
With Zillow Showcase(estimated)
$243,882