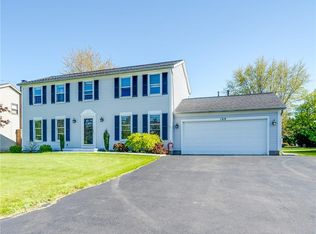Closed
$312,000
115 Mill Rd, Rochester, NY 14626
4beds
1,979sqft
Single Family Residence
Built in 1988
0.35 Acres Lot
$316,000 Zestimate®
$158/sqft
$2,960 Estimated rent
Home value
$316,000
$300,000 - $335,000
$2,960/mo
Zestimate® history
Loading...
Owner options
Explore your selling options
What's special
Welcome to 115 Mill Rd — a beautifully maintained 4-bedroom, 2-bath Colonial offering nearly 2,000 square feet of move-in-ready living space. Thoughtfully updated throughout, this home blends timeless style with modern comfort.
Step inside to find a freshly painted interior, updated lighting, and a bright, open layout that provides multiple living spaces for everyone to spread out and relax. The updated kitchen features stylish finishes and ample cabinet space, opening to a formal dining room perfect for family gatherings. A spacious family room showcases vaulted ceilings and a cozy wood stove, ideal for chilly evenings.
The first-floor primary suite offers convenience and privacy with its own full bath, while upstairs you’ll find large secondary bedrooms and a beautifully refreshed full bath.
Outside, enjoy summer fun in the fenced backyard with above-ground pool (new filter 2024), plenty of green space for play, and a large, insulated garage plus an oversized driveway. Set on a .35-acre lot, this home offers both comfort and functionality — just minutes from shopping, parks, and schools.
Truly move-in ready with newer mechanics and windows as well , 115 Mill Rd combines space, style, and value — Move in before the holidays its a wonderful place to call home!
*OPEN HOUSE Saturday November 15th 11am-12:30pm*
Zillow last checked: 10 hours ago
Listing updated: December 27, 2025 at 07:47am
Listed by:
Adam J Grandmont 585-203-6541,
Keller Williams Realty Greater Rochester
Bought with:
Michael Trippany, 10301216444
WCI Realty
Source: NYSAMLSs,MLS#: R1648947 Originating MLS: Rochester
Originating MLS: Rochester
Facts & features
Interior
Bedrooms & bathrooms
- Bedrooms: 4
- Bathrooms: 2
- Full bathrooms: 2
- Main level bathrooms: 1
- Main level bedrooms: 1
Heating
- Gas, Forced Air
Cooling
- Central Air
Appliances
- Included: Dryer, Dishwasher, Exhaust Fan, Gas Oven, Gas Range, Gas Water Heater, Refrigerator, Range Hood, Washer
- Laundry: In Basement
Features
- Breakfast Bar, Ceiling Fan(s), Separate/Formal Dining Room, Entrance Foyer, Eat-in Kitchen, Separate/Formal Living Room, Sliding Glass Door(s), Solid Surface Counters, Bedroom on Main Level, Main Level Primary
- Flooring: Carpet, Hardwood, Luxury Vinyl, Varies
- Doors: Sliding Doors
- Windows: Thermal Windows
- Basement: Full
- Number of fireplaces: 1
Interior area
- Total structure area: 1,979
- Total interior livable area: 1,979 sqft
Property
Parking
- Total spaces: 2
- Parking features: Attached, Electricity, Garage, Driveway, Garage Door Opener
- Attached garage spaces: 2
Features
- Levels: Two
- Stories: 2
- Patio & porch: Deck
- Exterior features: Awning(s), Blacktop Driveway, Deck, Fully Fenced, Pool
- Pool features: Above Ground
- Fencing: Full
Lot
- Size: 0.35 Acres
- Dimensions: 80 x 192
- Features: Rectangular, Rectangular Lot
Details
- Additional structures: Shed(s), Storage
- Parcel number: 2628000590300010063000
- Special conditions: Standard
Construction
Type & style
- Home type: SingleFamily
- Architectural style: Colonial,Two Story
- Property subtype: Single Family Residence
Materials
- Vinyl Siding, Copper Plumbing
- Foundation: Block
- Roof: Asphalt,Architectural,Shingle
Condition
- Resale
- Year built: 1988
Utilities & green energy
- Electric: Circuit Breakers
- Sewer: Connected
- Water: Connected, Public
- Utilities for property: Electricity Connected, High Speed Internet Available, Sewer Connected, Water Connected
Community & neighborhood
Security
- Security features: Security System Owned
Location
- Region: Rochester
- Subdivision: Mill Run
Other
Other facts
- Listing terms: Cash,Conventional,FHA,VA Loan
Price history
| Date | Event | Price |
|---|---|---|
| 12/23/2025 | Sold | $312,000-1%$158/sqft |
Source: | ||
| 11/18/2025 | Pending sale | $315,000$159/sqft |
Source: | ||
| 11/14/2025 | Price change | $315,000-1.5%$159/sqft |
Source: | ||
| 11/6/2025 | Listed for sale | $319,900+6.6%$162/sqft |
Source: | ||
| 12/11/2024 | Sold | $300,000+9.1%$152/sqft |
Source: | ||
Public tax history
| Year | Property taxes | Tax assessment |
|---|---|---|
| 2024 | -- | $210,700 |
| 2023 | -- | $210,700 +25.4% |
| 2022 | -- | $168,000 |
Find assessor info on the county website
Neighborhood: 14626
Nearby schools
GreatSchools rating
- 2/10Pine Brook Elementary SchoolGrades: K-5Distance: 0.6 mi
- 5/10Athena Middle SchoolGrades: 6-8Distance: 1.2 mi
- 6/10Athena High SchoolGrades: 9-12Distance: 1.2 mi
Schools provided by the listing agent
- District: Greece
Source: NYSAMLSs. This data may not be complete. We recommend contacting the local school district to confirm school assignments for this home.
