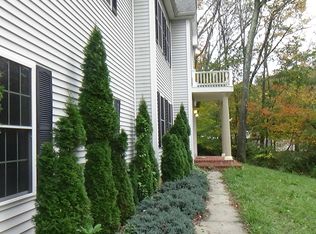Sold for $335,000
$335,000
115 Middle Road, Guilford, CT 06437
2beds
1,353sqft
Single Family Residence
Built in 1920
0.34 Acres Lot
$356,300 Zestimate®
$248/sqft
$3,947 Estimated rent
Home value
$356,300
$314,000 - $403,000
$3,947/mo
Zestimate® history
Loading...
Owner options
Explore your selling options
What's special
Guilford Lakes Community! Deeded Lake/Beach rights! This 2 bedroom, 2 full bath, one of a kind Lake-style year-round home will charm and delight. Imaginative grounds with fishpond (live fish!) & lush plantings provide privacy aplenty, just steps from the Timberlands Open Space with recreational trails for the ultimate in natural hiking enjoyment. Formal living room w/ HW floors. Kitchen opens to Family room w/ handsome fieldstone gas-log fireplace & has propane oven range, stainless appliances and a skylight, Ideal setting for a dining & family room. Great flexible floorplan. Two sets glass doors lead to the composite deck to expansive backyard. This house is a canvas for your design ideas. 1 Bedroom w/full bath on main level. Primary bedroom w/ second bath on upper level. Roof 5-7 years old. Rudd furnace replaced in the last 1-2years, newer hot water heater, newer well tank, 100 Amp electric panel. Forced air propane gas heating on main level, electric heat on 2nd flr. Mechanical/Laundry room. Come see! Property being sold AS IS. Seller states septic tank is 1000 gallon. 2 bedroom, 1 bedroom on each floor. Hiking trails just steps from your door. Timberland Preserve w/15 miles of marked trails!!!!
Zillow last checked: 8 hours ago
Listing updated: October 16, 2024 at 09:42am
Listed by:
THE HAINSWORTH TEAM AT WILLIAM RAVEIS REAL ESTATE,
Katie Westrin 203-509-3619,
William Raveis Real Estate 203-433-4387,
Co-Listing Agent: Nancy Hainsworth 203-623-9435,
William Raveis Real Estate
Bought with:
Maureen McLarin, RES.0795621
William Raveis Real Estate
Source: Smart MLS,MLS#: 24019222
Facts & features
Interior
Bedrooms & bathrooms
- Bedrooms: 2
- Bathrooms: 2
- Full bathrooms: 2
Primary bedroom
- Level: Upper
- Area: 204 Square Feet
- Dimensions: 12 x 17
Bedroom
- Level: Main
- Area: 126 Square Feet
- Dimensions: 9 x 14
Primary bathroom
- Level: Upper
- Area: 72 Square Feet
- Dimensions: 8 x 9
Bathroom
- Level: Main
Dining room
- Features: Hardwood Floor
- Level: Main
- Area: 66 Square Feet
- Dimensions: 6 x 11
Family room
- Features: Hardwood Floor
- Level: Main
- Area: 143 Square Feet
- Dimensions: 11 x 13
Kitchen
- Features: Skylight, Eating Space, Sliders, Hardwood Floor
- Level: Main
- Area: 70 Square Feet
- Dimensions: 7 x 10
Living room
- Features: Hardwood Floor
- Level: Main
- Area: 480 Square Feet
- Dimensions: 15 x 32
Heating
- Forced Air, Electric, Propane
Cooling
- Window Unit(s)
Appliances
- Included: Gas Range, Refrigerator, Dishwasher, Washer, Dryer, Electric Water Heater, Water Heater
- Laundry: Main Level
Features
- Wired for Data, Entrance Foyer
- Basement: Crawl Space
- Attic: Crawl Space,Access Via Hatch
- Number of fireplaces: 1
Interior area
- Total structure area: 1,353
- Total interior livable area: 1,353 sqft
- Finished area above ground: 1,353
- Finished area below ground: 0
Property
Parking
- Total spaces: 5
- Parking features: None, Off Street, Driveway, Unpaved, Private
- Has uncovered spaces: Yes
Features
- Patio & porch: Deck
- Exterior features: Garden
- Waterfront features: Walk to Water, Beach Access, Association Required, Access
Lot
- Size: 0.34 Acres
- Features: Level
Details
- Additional structures: Shed(s)
- Parcel number: 1114457
- Zoning: R-3
Construction
Type & style
- Home type: SingleFamily
- Architectural style: Contemporary,Other
- Property subtype: Single Family Residence
Materials
- Wood Siding
- Foundation: Masonry
- Roof: Asphalt,Gable
Condition
- New construction: No
- Year built: 1920
Utilities & green energy
- Sewer: Septic Tank
- Water: Well
Community & neighborhood
Location
- Region: Guilford
- Subdivision: Guilford Lakes
HOA & financial
HOA
- Has HOA: Yes
- HOA fee: $200 annually
- Amenities included: Lake/Beach Access
Price history
| Date | Event | Price |
|---|---|---|
| 10/11/2024 | Sold | $335,000-4%$248/sqft |
Source: | ||
| 9/27/2024 | Listed for sale | $349,000$258/sqft |
Source: | ||
| 8/15/2024 | Pending sale | $349,000$258/sqft |
Source: | ||
| 7/31/2024 | Price change | $349,000-5.7%$258/sqft |
Source: | ||
| 7/5/2024 | Listed for sale | $369,900$273/sqft |
Source: | ||
Public tax history
| Year | Property taxes | Tax assessment |
|---|---|---|
| 2025 | $6,559 +4.3% | $237,230 +0.2% |
| 2024 | $6,291 +2.7% | $236,670 |
| 2023 | $6,125 -2.8% | $236,670 +24.8% |
Find assessor info on the county website
Neighborhood: 06437
Nearby schools
GreatSchools rating
- 5/10Guilford Lakes SchoolGrades: PK-4Distance: 0.7 mi
- 8/10E. C. Adams Middle SchoolGrades: 7-8Distance: 2.9 mi
- 9/10Guilford High SchoolGrades: 9-12Distance: 2.4 mi
Schools provided by the listing agent
- High: Guilford
Source: Smart MLS. This data may not be complete. We recommend contacting the local school district to confirm school assignments for this home.
Get pre-qualified for a loan
At Zillow Home Loans, we can pre-qualify you in as little as 5 minutes with no impact to your credit score.An equal housing lender. NMLS #10287.
Sell for more on Zillow
Get a Zillow Showcase℠ listing at no additional cost and you could sell for .
$356,300
2% more+$7,126
With Zillow Showcase(estimated)$363,426
