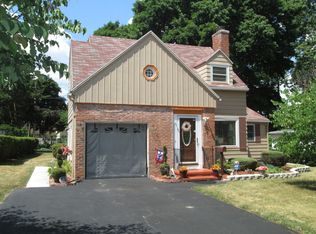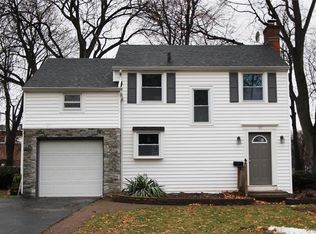Closed
$170,000
115 Merrick St, Rochester, NY 14615
3beds
1,148sqft
Single Family Residence
Built in 1945
8,402.72 Square Feet Lot
$180,400 Zestimate®
$148/sqft
$2,101 Estimated rent
Maximize your home sale
Get more eyes on your listing so you can sell faster and for more.
Home value
$180,400
$166,000 - $197,000
$2,101/mo
Zestimate® history
Loading...
Owner options
Explore your selling options
What's special
Welcome home to this 3/4 bedroom 1.5 bath colonial in Greece. This home boasts hardwoods throughout. The living room has woodburning fireplace and built-ins that give it a custom feel. There is a bonus room that could be made into a first floor bedroom or family room. This home has a high efficiency furnace, central air and a partially finished basement with half bath to add to the value. Good size yard with privacy and two sheds! Location is everything here, the house is tucked back on a quaint neighborhood street with sidewalks, yet close to all the amenities of ridge road and literally 2 minutes drive from the expressway (390). Don't miss this one! Open house Saturday 9/28/24 from 12 pm (noon) to 1:30 pm. Delayed negotiations until 10/1/24 at 6 pm.
Zillow last checked: 8 hours ago
Listing updated: January 22, 2025 at 07:37am
Listed by:
Kimberly A. Jenkins-Belvedere 585-362-8900,
Keller Williams Realty Greater Rochester
Bought with:
L Elaine Hanford, 40HA1097236
Howard Hanna
Source: NYSAMLSs,MLS#: R1567671 Originating MLS: Rochester
Originating MLS: Rochester
Facts & features
Interior
Bedrooms & bathrooms
- Bedrooms: 3
- Bathrooms: 2
- Full bathrooms: 1
- 1/2 bathrooms: 1
Heating
- Gas, Forced Air
Cooling
- Central Air
Appliances
- Included: Dryer, Electric Oven, Electric Range, Gas Water Heater, Microwave, Refrigerator, Washer
- Laundry: In Basement
Features
- Ceiling Fan(s), Eat-in Kitchen, Separate/Formal Living Room, Living/Dining Room
- Flooring: Carpet, Ceramic Tile, Hardwood, Varies
- Basement: Full,Partially Finished
- Number of fireplaces: 1
Interior area
- Total structure area: 1,148
- Total interior livable area: 1,148 sqft
Property
Parking
- Total spaces: 1
- Parking features: Attached, Garage, Garage Door Opener
- Attached garage spaces: 1
Features
- Levels: Two
- Stories: 2
- Exterior features: Blacktop Driveway, Private Yard, See Remarks
Lot
- Size: 8,402 sqft
- Dimensions: 60 x 140
- Features: Near Public Transit, Residential Lot
Details
- Additional structures: Shed(s), Storage
- Parcel number: 2628000742000003034000
- Special conditions: Standard
Construction
Type & style
- Home type: SingleFamily
- Architectural style: Colonial
- Property subtype: Single Family Residence
Materials
- Brick, Vinyl Siding, Copper Plumbing
- Foundation: Block
- Roof: Asphalt
Condition
- Resale
- Year built: 1945
Utilities & green energy
- Electric: Circuit Breakers
- Sewer: Connected
- Water: Connected, Public
- Utilities for property: Cable Available, High Speed Internet Available, Sewer Connected, Water Connected
Community & neighborhood
Location
- Region: Rochester
- Subdivision: Kodak Emps Realty Corp
Other
Other facts
- Listing terms: Cash,Conventional,FHA,VA Loan
Price history
| Date | Event | Price |
|---|---|---|
| 11/20/2024 | Sold | $170,000+30.9%$148/sqft |
Source: | ||
| 10/4/2024 | Pending sale | $129,900$113/sqft |
Source: | ||
| 9/24/2024 | Listed for sale | $129,900$113/sqft |
Source: | ||
Public tax history
| Year | Property taxes | Tax assessment |
|---|---|---|
| 2024 | -- | $81,900 |
| 2023 | -- | $81,900 -6.7% |
| 2022 | -- | $87,800 |
Find assessor info on the county website
Neighborhood: 14615
Nearby schools
GreatSchools rating
- 3/10Buckman Heights Elementary SchoolGrades: 3-5Distance: 1 mi
- 4/10Odyssey AcademyGrades: 6-12Distance: 1.6 mi
- NAHolmes Road Elementary SchoolGrades: K-2Distance: 1 mi
Schools provided by the listing agent
- District: Greece
Source: NYSAMLSs. This data may not be complete. We recommend contacting the local school district to confirm school assignments for this home.

