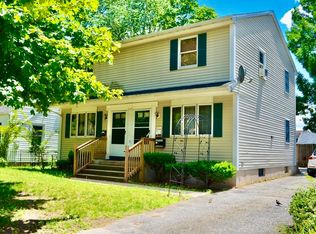YOU WILL NOT WANT TO MISS this absolutely charming home that has been lovingly cared for by the same owner for over 20 years! Kitchen offers updated cabinets, countertops, brick and barnboard accent walls, walk in pantry and newer black stainless steel appliances opens to dining room with plenty of room to entertain; Double living room with brick faced hearth; Master bedroom with triple closets; tastefully renovated full bathroom; hardwood flooring just about everywhere; 3 season screened porch overlooks the private fenced back yard filled with perennials(sprinkler system and storage shed too!); NEWER-insulation in attic/basement; architectural shingled room (7 years), flat roof (1 year), heating system (7 years), carpet (3 years), doors (3 years), and freshly painted throughout in the past year.
This property is off market, which means it's not currently listed for sale or rent on Zillow. This may be different from what's available on other websites or public sources.
