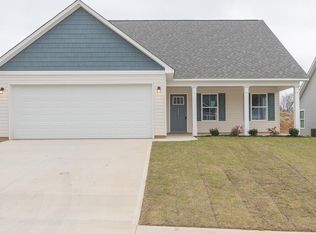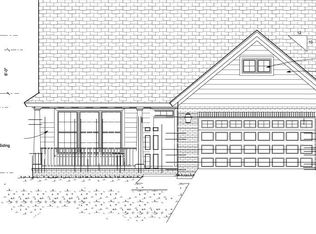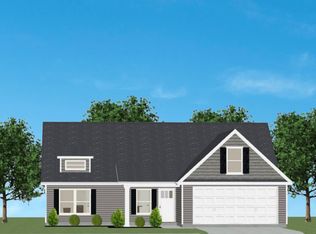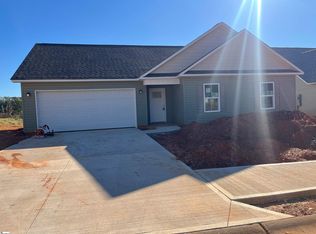Sold for $269,500
$269,500
115 Megan Ct, Piedmont, SC 29673
3beds
1,509sqft
Single Family Residence, Residential
Built in 2023
8,276.4 Square Feet Lot
$271,400 Zestimate®
$179/sqft
$1,825 Estimated rent
Home value
$271,400
$252,000 - $293,000
$1,825/mo
Zestimate® history
Loading...
Owner options
Explore your selling options
What's special
MOTIVATED SELLER - Discover your dream home in the sought-after Megan Manor neighborhood! Why wait for new construction when you can move into this "like-new" gem today? This bright, spotless residence is on the market due to a job relocation, offering a unique opportunity for you to make it your own. Boasting 3 spacious bedrooms, 2 full baths, and a versatile flex room on the second floor, this home provides a flexible layout perfect for a growing family, remote work, or hobbies. Located less than 15 minutes from downtown Greenville and with easy access to major highways, commuting is a breeze. Enjoy the tranquility of suburban living without sacrificing proximity to modern conveniences. Don’t miss the chance to claim this charming home as your forever home.
Zillow last checked: 8 hours ago
Listing updated: November 01, 2024 at 06:57am
Listed by:
Christine Butterfield 864-534-0044,
Bluefield Realty Group
Bought with:
Logan LaBonte
First Step Realty, LLC
Source: Greater Greenville AOR,MLS#: 1537127
Facts & features
Interior
Bedrooms & bathrooms
- Bedrooms: 3
- Bathrooms: 2
- Full bathrooms: 2
- Main level bathrooms: 2
- Main level bedrooms: 3
Primary bedroom
- Area: 196
- Dimensions: 14 x 14
Bedroom 2
- Area: 110
- Dimensions: 10 x 11
Bedroom 3
- Area: 120
- Dimensions: 10 x 12
Primary bathroom
- Features: Double Sink, Full Bath, Shower-Separate, Tub-Garden, Walk-In Closet(s)
- Level: Main
Dining room
- Area: 112
- Dimensions: 8 x 14
Kitchen
- Area: 154
- Dimensions: 11 x 14
Living room
- Area: 238
- Dimensions: 14 x 17
Bonus room
- Area: 253
- Dimensions: 11 x 23
Heating
- Forced Air
Cooling
- Central Air
Appliances
- Included: Dishwasher, Disposal, Refrigerator, Electric Oven, Range, Electric Water Heater
- Laundry: 1st Floor, Walk-in, Electric Dryer Hookup, Laundry Room
Features
- Ceiling Fan(s), Vaulted Ceiling(s), Ceiling Smooth, Granite Counters, Soaking Tub, Walk-In Closet(s), Laminate Counters, Pantry
- Flooring: Carpet, Vinyl
- Windows: Vinyl/Aluminum Trim
- Basement: None
- Has fireplace: No
- Fireplace features: None
Interior area
- Total structure area: 1,448
- Total interior livable area: 1,509 sqft
Property
Parking
- Total spaces: 2
- Parking features: Attached, Garage Door Opener, Concrete
- Attached garage spaces: 2
- Has uncovered spaces: Yes
Features
- Levels: 1+Bonus
- Stories: 1
- Patio & porch: Patio, Front Porch
Lot
- Size: 8,276 sqft
- Dimensions: 60 x 150 x 63 x 132
- Features: 1/2 Acre or Less
- Topography: Level
Details
- Parcel number: WG06050101900
Construction
Type & style
- Home type: SingleFamily
- Architectural style: Traditional
- Property subtype: Single Family Residence, Residential
Materials
- Vinyl Siding
- Foundation: Slab
- Roof: Architectural
Condition
- Year built: 2023
Details
- Builder name: A&E Homebuilders LLC
Utilities & green energy
- Sewer: Public Sewer
- Water: Public
- Utilities for property: Cable Available
Community & neighborhood
Security
- Security features: Smoke Detector(s)
Community
- Community features: None
Location
- Region: Piedmont
- Subdivision: Megan Manor
Price history
| Date | Event | Price |
|---|---|---|
| 10/31/2024 | Sold | $269,500$179/sqft |
Source: | ||
| 9/15/2024 | Pending sale | $269,500$179/sqft |
Source: | ||
| 9/10/2024 | Listed for sale | $269,500+2.1%$179/sqft |
Source: | ||
| 10/27/2023 | Sold | $264,000$175/sqft |
Source: Public Record Report a problem | ||
Public tax history
| Year | Property taxes | Tax assessment |
|---|---|---|
| 2024 | $5,798 +7512.8% | $254,250 +465% |
| 2023 | $76 | $45,000 |
Find assessor info on the county website
Neighborhood: 29673
Nearby schools
GreatSchools rating
- 4/10Grove Elementary SchoolGrades: K-5Distance: 1.3 mi
- 3/10Tanglewood Middle SchoolGrades: 6-8Distance: 4.2 mi
- 3/10Southside High SchoolGrades: 9-12Distance: 1.8 mi
Schools provided by the listing agent
- Elementary: Grove
- Middle: Tanglewood
- High: Southside
Source: Greater Greenville AOR. This data may not be complete. We recommend contacting the local school district to confirm school assignments for this home.
Get a cash offer in 3 minutes
Find out how much your home could sell for in as little as 3 minutes with a no-obligation cash offer.
Estimated market value$271,400
Get a cash offer in 3 minutes
Find out how much your home could sell for in as little as 3 minutes with a no-obligation cash offer.
Estimated market value
$271,400



