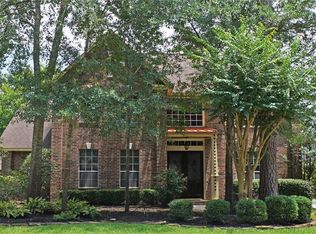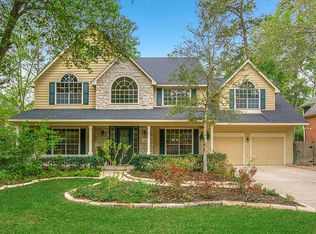Sold
Price Unknown
115 Meadowspring Cir, Spring, TX 77381
4beds
3,403sqft
SingleFamily
Built in 1993
8,999 Square Feet Lot
$839,300 Zestimate®
$--/sqft
$4,211 Estimated rent
Home value
$839,300
$789,000 - $898,000
$4,211/mo
Zestimate® history
Loading...
Owner options
Explore your selling options
What's special
Beautiful brick home in the highly desirable Wyndspire neighborhood in Cochran's Crossing! Don't miss your opportunity to own this meticulously maintained and updated home featuring a private backyard with an outdoor kitchen, pergola, pool/spa with waterfall feature and lush landscaping. Interior features include updated master bath, kitchen, hardwood flooring in foyer dining, study and family rooms. Oversized neutral tile floor in kitchen and breakfast rooms. Recent laminate flooring master bedroom and adjoining sitting room, stairs and upstairs. No carpet! Recent lighting fixtures in kitchen, breakfast and powder rooms, new ceiling fans in family room and master. Recent paint. Fabulous open concept floorplan with high ceilings and lots of windows. Zoned to the exemplary Galatas Elementary, McCullough and The Woodlands High School! Close to dining, shopping. Walk to Galatas and Cattail Park! Easy commute. Hurry!
Facts & features
Interior
Bedrooms & bathrooms
- Bedrooms: 4
- Bathrooms: 4
- Full bathrooms: 3
- 1/2 bathrooms: 1
Heating
- Other, Gas
Cooling
- Central
Appliances
- Included: Dishwasher, Garbage disposal
Features
- Breakfast Bar, Fire/Smoke Alarm, Drapes/Curtains/Window Cover, High Ceiling, Island Kitchen
- Flooring: Tile, Laminate
- Has fireplace: Yes
Interior area
- Total interior livable area: 3,403 sqft
Property
Parking
- Total spaces: 2
- Parking features: Garage - Detached
Features
- Exterior features: Brick, Cement / Concrete
Lot
- Size: 8,999 sqft
Details
- Parcel number: 97223305300
Construction
Type & style
- Home type: SingleFamily
- Architectural style: Traditional
Materials
- Frame
- Foundation: Slab
- Roof: Composition
Condition
- Year built: 1993
Utilities & green energy
Green energy
- Energy efficient items: Thermostat
Community & neighborhood
Location
- Region: Spring
HOA & financial
HOA
- Has HOA: Yes
- HOA fee: $79 monthly
Other
Other facts
- AssociationYN: true
- GarageYN: true
- HeatingYN: true
- CoolingYN: true
- FoundationDetails: Slab
- RoomsTotal: 13
- Furnished: Unfurnished
- AssociationName: The Woodlands
- CurrentFinancing: Conventional
- StoriesTotal: 2
- ArchitecturalStyle: Traditional
- InteriorFeatures: Breakfast Bar, Fire/Smoke Alarm, Drapes/Curtains/Window Cover, High Ceiling, Island Kitchen
- ExteriorFeatures: Outdoor Kitchen
- LotSizeSource: Appraiser
- YearBuiltSource: Appraiser
- ParkingFeatures: Auto Garage Door Opener
- LivingAreaSource: Appraisal
- Exclusions: All TVs
- AssociationPhone: 281-989-7651
- MaintenanceExpense: 950
- GreenEnergyEfficient: Thermostat
- PublicSurveySection: 33
- StructureType: undefined
Price history
| Date | Event | Price |
|---|---|---|
| 6/16/2025 | Sold | -- |
Source: Agent Provided Report a problem | ||
| 5/14/2025 | Pending sale | $800,000$235/sqft |
Source: | ||
| 5/9/2025 | Listed for sale | $800,000+60%$235/sqft |
Source: | ||
| 7/24/2019 | Sold | -- |
Source: Agent Provided Report a problem | ||
| 5/21/2019 | Pending sale | $500,000$147/sqft |
Source: Keller Williams Realty - The Woodlands #52128868 Report a problem | ||
Public tax history
| Year | Property taxes | Tax assessment |
|---|---|---|
| 2025 | $12,182 +0.2% | $737,715 +0.6% |
| 2024 | $12,154 +2.4% | $733,356 +2.6% |
| 2023 | $11,866 | $714,580 +8.1% |
Find assessor info on the county website
Neighborhood: Cochran's Crossing
Nearby schools
GreatSchools rating
- 9/10Galatas Elementary SchoolGrades: PK-4Distance: 0.6 mi
- 8/10Mccullough Junior High SchoolGrades: 7-8Distance: 3.8 mi
- 8/10The Woodlands High SchoolGrades: 9-12Distance: 1.5 mi
Schools provided by the listing agent
- Elementary: Galatas Elementary School
- Middle: Mccullough Junior High School
- High: The Woodlands High School
- District: 11 - Conroe
Source: The MLS. This data may not be complete. We recommend contacting the local school district to confirm school assignments for this home.
Get a cash offer in 3 minutes
Find out how much your home could sell for in as little as 3 minutes with a no-obligation cash offer.
Estimated market value
$839,300

