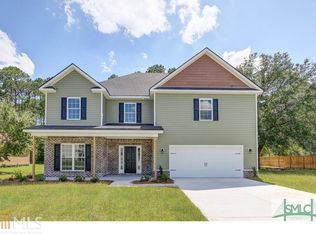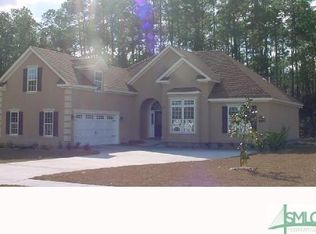Sold for $445,000 on 07/07/25
$445,000
115 Meadowlands Drive, Rincon, GA 31326
5beds
3,054sqft
Single Family Residence
Built in 2016
0.39 Acres Lot
$436,400 Zestimate®
$146/sqft
$2,969 Estimated rent
Home value
$436,400
$388,000 - $489,000
$2,969/mo
Zestimate® history
Loading...
Owner options
Explore your selling options
What's special
Come see this well cared for 5 bedroom 3 bathroom home! The main floor features an open-concept kitchen and living area designed for comfort and easy connection. A separate dining room adds a formal touch—great for hosting dinners or celebrating special occasions. A downstairs bedroom next to a full bath is perfect as a guest suite, home office, or multi-generational space. Upstairs, you'll find the spacious primary suite, complete with a large bathroom featuring both a soaking tub and a separate shower, plus an expansive walk-in closet. Three additional bedrooms and a third full bath complete the second level, offering space for daily living, creativity, or quiet retreat. Step outside to a screened-in patio leading to a partially in-ground saltwater pool—ideal for relaxing and low-maintenance enjoyment. A sturdy shed in the backyard adds extra storage or workspace. This home supports many lifestyles with thoughtful design, spacious rooms, and practical amenities.
Zillow last checked: 8 hours ago
Listing updated: July 10, 2025 at 12:01pm
Listed by:
Christina M. Webster 912-210-4739,
Coast & Country RE Experts
Bought with:
Tiffany M. Wolfe, 366855
McIntosh Realty Team LLC
Source: Hive MLS,MLS#: SA331506 Originating MLS: Savannah Multi-List Corporation
Originating MLS: Savannah Multi-List Corporation
Facts & features
Interior
Bedrooms & bathrooms
- Bedrooms: 5
- Bathrooms: 3
- Full bathrooms: 3
Primary bedroom
- Level: Upper
- Dimensions: 0 x 0
Bedroom 1
- Level: Main
- Dimensions: 0 x 0
Bedroom 2
- Level: Upper
- Dimensions: 0 x 0
Bedroom 3
- Level: Upper
- Dimensions: 0 x 0
Bedroom 4
- Level: Upper
- Dimensions: 0 x 0
Heating
- Electric, Heat Pump
Cooling
- Central Air, Electric
Appliances
- Included: Electric Water Heater
- Laundry: Laundry Room, Upper Level
Interior area
- Total interior livable area: 3,054 sqft
Property
Parking
- Parking features: Garage
- Has garage: Yes
Features
- Patio & porch: Covered, Patio, Porch, Screened
- Pool features: Above Ground, Community
- Fencing: Wood
Lot
- Size: 0.39 Acres
Details
- Additional structures: Shed(s)
- Parcel number: 0415A038
- Special conditions: Standard
Construction
Type & style
- Home type: SingleFamily
- Architectural style: Traditional
- Property subtype: Single Family Residence
Materials
- Brick, Vinyl Siding
Condition
- Year built: 2016
Utilities & green energy
- Sewer: Public Sewer
- Water: Public
- Utilities for property: Underground Utilities
Community & neighborhood
Community
- Community features: Pool, Playground, Sidewalks, Tennis Court(s)
Location
- Region: Rincon
- Subdivision: Staffordshire
HOA & financial
HOA
- Has HOA: Yes
- HOA fee: $550 annually
- Association name: Staffordshire
- Association phone: 912-352-0134
Other
Other facts
- Listing agreement: Exclusive Right To Sell
- Listing terms: Cash,Conventional,1031 Exchange,FHA,VA Loan
Price history
| Date | Event | Price |
|---|---|---|
| 7/7/2025 | Sold | $445,000-1.1%$146/sqft |
Source: | ||
| 5/23/2025 | Listed for sale | $450,000+6%$147/sqft |
Source: | ||
| 7/3/2023 | Sold | $424,500$139/sqft |
Source: | ||
| 5/25/2023 | Pending sale | $424,500$139/sqft |
Source: | ||
| 5/19/2023 | Listed for sale | $424,500+57.2%$139/sqft |
Source: | ||
Public tax history
| Year | Property taxes | Tax assessment |
|---|---|---|
| 2024 | $4,734 +13.7% | $153,356 +8.2% |
| 2023 | $4,162 -0.2% | $141,720 +6.3% |
| 2022 | $4,169 +11.5% | $133,266 +13.6% |
Find assessor info on the county website
Neighborhood: 31326
Nearby schools
GreatSchools rating
- 7/10Blandford Elementary SchoolGrades: PK-5Distance: 2.7 mi
- 7/10Effingham County Middle SchoolGrades: 6-8Distance: 6.9 mi
- 8/10South Effingham High SchoolGrades: 9-12Distance: 5.7 mi
Schools provided by the listing agent
- Elementary: Blandford
- Middle: ECMS
- High: SEHS
Source: Hive MLS. This data may not be complete. We recommend contacting the local school district to confirm school assignments for this home.

Get pre-qualified for a loan
At Zillow Home Loans, we can pre-qualify you in as little as 5 minutes with no impact to your credit score.An equal housing lender. NMLS #10287.
Sell for more on Zillow
Get a free Zillow Showcase℠ listing and you could sell for .
$436,400
2% more+ $8,728
With Zillow Showcase(estimated)
$445,128
