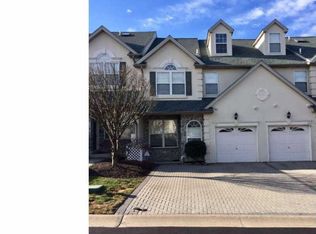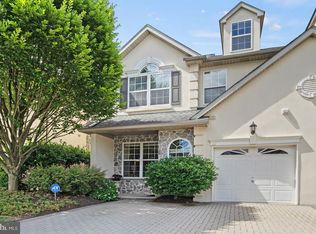Sold for $535,000 on 11/10/23
$535,000
115 Meadow View Ln, Lansdale, PA 19446
4beds
3,647sqft
Townhouse
Built in 2001
1,872 Square Feet Lot
$609,500 Zestimate®
$147/sqft
$3,808 Estimated rent
Home value
$609,500
$579,000 - $640,000
$3,808/mo
Zestimate® history
Loading...
Owner options
Explore your selling options
What's special
Wait until you see this place! Boasting a large floorplan, this home has all the room you need. Nestled in the Center Point Farm HOA in the award-winning Methacton School District, 115 Meadow View Lane is ready for its next chapter. Once inside this beautiful home, there's no question you will find something for everyone from the sprawling hardwoods in the first floor to the large family room to the spacious primary suite to the FULLY finished basement. Don't forget to check out the 42" cabinets in the kitchen well-appointed with stainless steel appliances and an adjoining breakfast nook. Note the owners expanded the island with custom countertops and installed a new backsplash. Look up to take in the massive amounts of the natural morning sun from the large skylights. Take a stroll upstairs and you'll find the first three bedrooms including the expansive primary suite, which is perfect for getting away from it all! Up one more level, and there's your fourth bedroom loft for all the privacy you'll ever need with tons of natural light and its own FULL bath! This space can be easily used as a large home office, playroom or guest suite. Head down to the fully finished basement equipped with wet bar, another full bathroom and loads of space for entertaining! Gaze out onto your super private deck and lawn which is fully maintained by the HOA for maintenance-free living! As for the community itself, the tennis court, fitness center, and tot lot make it super easy to stay active! The HOA is extremely well managed as they just put new roofs on a few years ago and boasts well-maintained grounds and amenities. Be sure to check this one out!
Zillow last checked: 8 hours ago
Listing updated: November 10, 2023 at 02:12am
Listed by:
Seth Lejeune 610-804-2104,
RE/MAX HomePoint,
Listing Team: The Slg Team
Bought with:
Kristen Robertson, 2077597
Keller Williams Real Estate-Montgomeryville
Jackie Keenan, 2077596
Keller Williams Real Estate-Montgomeryville
Source: Bright MLS,MLS#: PAMC2084226
Facts & features
Interior
Bedrooms & bathrooms
- Bedrooms: 4
- Bathrooms: 5
- Full bathrooms: 4
- 1/2 bathrooms: 1
- Main level bathrooms: 1
Basement
- Area: 900
Heating
- Forced Air, Natural Gas
Cooling
- Central Air, Electric
Appliances
- Included: Dryer, Washer, Refrigerator, Oven/Range - Gas, Gas Water Heater
- Laundry: Upper Level
Features
- Breakfast Area, Ceiling Fan(s), Chair Railings, Crown Molding, Dining Area, Open Floorplan, Primary Bath(s), Recessed Lighting, Bathroom - Stall Shower, Bathroom - Tub Shower, Upgraded Countertops, Wainscotting, Walk-In Closet(s), Bar
- Flooring: Carpet, Wood
- Windows: Skylight(s), Window Treatments
- Basement: Finished
- Number of fireplaces: 1
- Fireplace features: Gas/Propane
Interior area
- Total structure area: 3,647
- Total interior livable area: 3,647 sqft
- Finished area above ground: 2,747
- Finished area below ground: 900
Property
Parking
- Total spaces: 5
- Parking features: Garage Faces Front, Driveway, On Street, Parking Lot, Attached
- Attached garage spaces: 1
- Uncovered spaces: 2
Accessibility
- Accessibility features: None
Features
- Levels: Three
- Stories: 3
- Patio & porch: Deck, Porch
- Exterior features: Extensive Hardscape, Rain Gutters, Sidewalks
- Pool features: None
Lot
- Size: 1,872 sqft
- Dimensions: 24.00 x 78.00
Details
- Additional structures: Above Grade, Below Grade
- Parcel number: 670002138135
- Zoning: AGR
- Special conditions: Standard
Construction
Type & style
- Home type: Townhouse
- Architectural style: Colonial
- Property subtype: Townhouse
Materials
- Stucco
- Foundation: Concrete Perimeter
Condition
- Very Good
- New construction: No
- Year built: 2001
Utilities & green energy
- Electric: 200+ Amp Service
- Sewer: Public Sewer
- Water: Public
- Utilities for property: Cable Connected, Phone
Community & neighborhood
Security
- Security features: Fire Sprinkler System
Location
- Region: Lansdale
- Subdivision: Center Point Farm
- Municipality: WORCESTER TWP
HOA & financial
HOA
- Has HOA: Yes
- HOA fee: $335 monthly
- Amenities included: Clubhouse, Fitness Center, Gated, Tot Lots/Playground
- Services included: Maintenance Structure, Health Club, Maintenance Grounds, Management, Recreation Facility, Road Maintenance, Security, Snow Removal, Trash
Other
Other facts
- Listing agreement: Exclusive Agency
- Ownership: Fee Simple
Price history
| Date | Event | Price |
|---|---|---|
| 11/10/2023 | Sold | $535,000+40.8%$147/sqft |
Source: | ||
| 1/12/2005 | Sold | $380,000+42.3%$104/sqft |
Source: Public Record Report a problem | ||
| 7/11/2001 | Sold | $266,977$73/sqft |
Source: Public Record Report a problem | ||
Public tax history
| Year | Property taxes | Tax assessment |
|---|---|---|
| 2024 | $8,089 | $216,690 |
| 2023 | $8,089 +4.8% | $216,690 |
| 2022 | $7,720 +2% | $216,690 |
Find assessor info on the county website
Neighborhood: 19446
Nearby schools
GreatSchools rating
- 8/10Worcester El SchoolGrades: K-4Distance: 0.9 mi
- 8/10Arcola Intrmd SchoolGrades: 7-8Distance: 5.7 mi
- 8/10Methacton High SchoolGrades: 9-12Distance: 3.6 mi
Schools provided by the listing agent
- District: Methacton
Source: Bright MLS. This data may not be complete. We recommend contacting the local school district to confirm school assignments for this home.

Get pre-qualified for a loan
At Zillow Home Loans, we can pre-qualify you in as little as 5 minutes with no impact to your credit score.An equal housing lender. NMLS #10287.
Sell for more on Zillow
Get a free Zillow Showcase℠ listing and you could sell for .
$609,500
2% more+ $12,190
With Zillow Showcase(estimated)
$621,690
