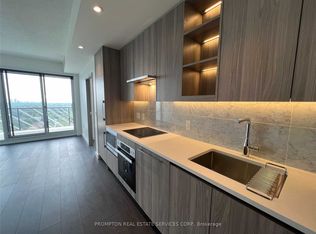Live above it all in this bright, spacious 1-bedroom + flex suite, good for work from home professional, couple, responsible tenant, on a high floor at the prestigious Omega on the Park by Concord. This beautifully maintained unit offers unobstructed views of the downtown skyline, high ceilings, and a smart layout perfect, full size balcony, for modern urban living. *integrated appliances, quartz countertops, and sleek cabinetry *enjoy breathtaking views and natural light *steps to Leslie Subway, Oriole GO Station, Bayview Village Mall, and easy access to Hwy 401/404
Apartment for rent
C$2,600/mo
115 McMahon Dr S #3812, Toronto, ON M2K 0E3
1beds
Price may not include required fees and charges.
Apartment
Available now
-- Pets
Air conditioner, central air
In unit laundry
1 Parking space parking
Natural gas, forced air
What's special
High ceilingsSmart layoutFull size balconyIntegrated appliancesQuartz countertopsSleek cabinetry
- 2 days
- on Zillow |
- -- |
- -- |
Travel times
Start saving for your dream home
Consider a first-time homebuyer savings account designed to grow your down payment with up to a 6% match & 4.15% APY.
Facts & features
Interior
Bedrooms & bathrooms
- Bedrooms: 1
- Bathrooms: 1
- Full bathrooms: 1
Heating
- Natural Gas, Forced Air
Cooling
- Air Conditioner, Central Air
Appliances
- Included: Dryer, Washer
- Laundry: In Unit, In-Suite Laundry
Features
- Elevator, Separate Hydro Meter, View
Property
Parking
- Total spaces: 1
- Details: Contact manager
Features
- Exterior features: Balcony, Building Insurance included in rent, Car Wash, Common Elements included in rent, Concierge, Concierge/Security, Elevator, Exercise Room, Gym, Heating included in rent, Heating system: Forced Air, Heating: Gas, Hospital, In-Suite Laundry, Library, Lot Features: Hospital, Library, Park, Public Transit, Media Room, Open Balcony, Park, Parking included in rent, Public Transit, Recreation Facility included in rent, Separate Hydro Meter, TSCC, View Type: Clear
- Has view: Yes
- View description: City View
Construction
Type & style
- Home type: Apartment
- Property subtype: Apartment
Community & HOA
Community
- Features: Fitness Center
HOA
- Amenities included: Fitness Center
Location
- Region: Toronto
Financial & listing details
- Lease term: Contact For Details
Price history
Price history is unavailable.
Neighborhood: Bayview Village
There are 6 available units in this apartment building
![[object Object]](https://photos.zillowstatic.com/fp/5ae5c081d14c6d57b4a06f073312693e-p_i.jpg)
