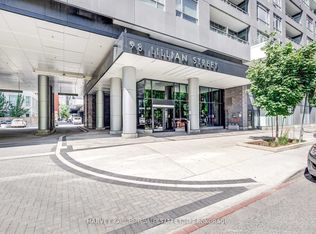**1 Parking Space & 1 Locker Included
Calling for AAAA Tenants! Spacious 2Br In The Prestigious Bayview Village Area; Walking Distance To Two Subway Stations. This Unit Is 793Sqft interior + oversized 155sf balcony! Features 9-Ft Ceilings; A Study And Ensuite Bath In The Master Br w/walk-in closet; A Modern Kitchen With Integrated Appliances; A Spa-Like Bath With Marble Tiles; Full-Sized Washer/Dryer; And Roller Blinds. Enjoy A Seamless Transition And Live With Ease. Conveniently Located At Leslie And Sheppard - Walking Distance To 2 Subway Stations (Bessarion & Leslie). Oriole Go Train Station Nearby. Easy Access To Hwys 401 & 404. Close To Bayview Village, Fairview Mall, Ny General Hospital, And More.
Photos from previous listing prior to tenant's moving in
The unit will be professionally cleaned before new tenant moves in.
Apartment for rent
C$2,930/mo
115 McMahon Dr #2210-C15, Toronto, ON M2K 0E3
2beds
Price may not include required fees and charges.
Apartment
Available now
-- Pets
Central air
Ensuite laundry
1 Attached garage space parking
Natural gas, forced air
What's special
- 20 days
- on Zillow |
- -- |
- -- |
Travel times
Prepare for your first home with confidence
Consider a first-time homebuyer savings account designed to grow your down payment with up to a 6% match & 4.15% APY.
Facts & features
Interior
Bedrooms & bathrooms
- Bedrooms: 2
- Bathrooms: 2
- Full bathrooms: 2
Heating
- Natural Gas, Forced Air
Cooling
- Central Air
Appliances
- Included: Oven, Range
- Laundry: Ensuite
Features
- View, Walk In Closet
Property
Parking
- Total spaces: 1
- Parking features: Attached
- Has attached garage: Yes
- Details: Contact manager
Features
- Exterior features: BBQs Allowed, Balcony, Building Insurance included in rent, Building Maintenance included in rent, Carbon Monoxide Detector(s), Clear View, Club House, Common Elements included in rent, Concierge, Concierge/Security, Ensuite, Exercise Room, Heating included in rent, Heating system: Forced Air, Heating: Gas, Hospital, Library, Lot Features: Hospital, Park, Public Transit, Clear View, Library, Rec./Commun.Centre, Open Balcony, Park, Parking included in rent, Party Room/Meeting Room, Public Transit, Rec./Commun.Centre, Recreation Facility included in rent, Security Guard, Smoke Detector(s), TSCC, Tennis Court, Tennis Court(s), Underground, View Type: Skyline, Walk In Closet, Water included in rent
- Has view: Yes
- View description: City View
Construction
Type & style
- Home type: Apartment
- Property subtype: Apartment
Utilities & green energy
- Utilities for property: Water
Community & HOA
Community
- Features: Clubhouse, Tennis Court(s)
HOA
- Amenities included: Tennis Court(s)
Location
- Region: Toronto
Financial & listing details
- Lease term: Contact For Details
Price history
Price history is unavailable.
Neighborhood: Bayview Village
There are 7 available units in this apartment building
![[object Object]](https://photos.zillowstatic.com/fp/45e87898fdceb222d2ca76154f540b55-p_i.jpg)
