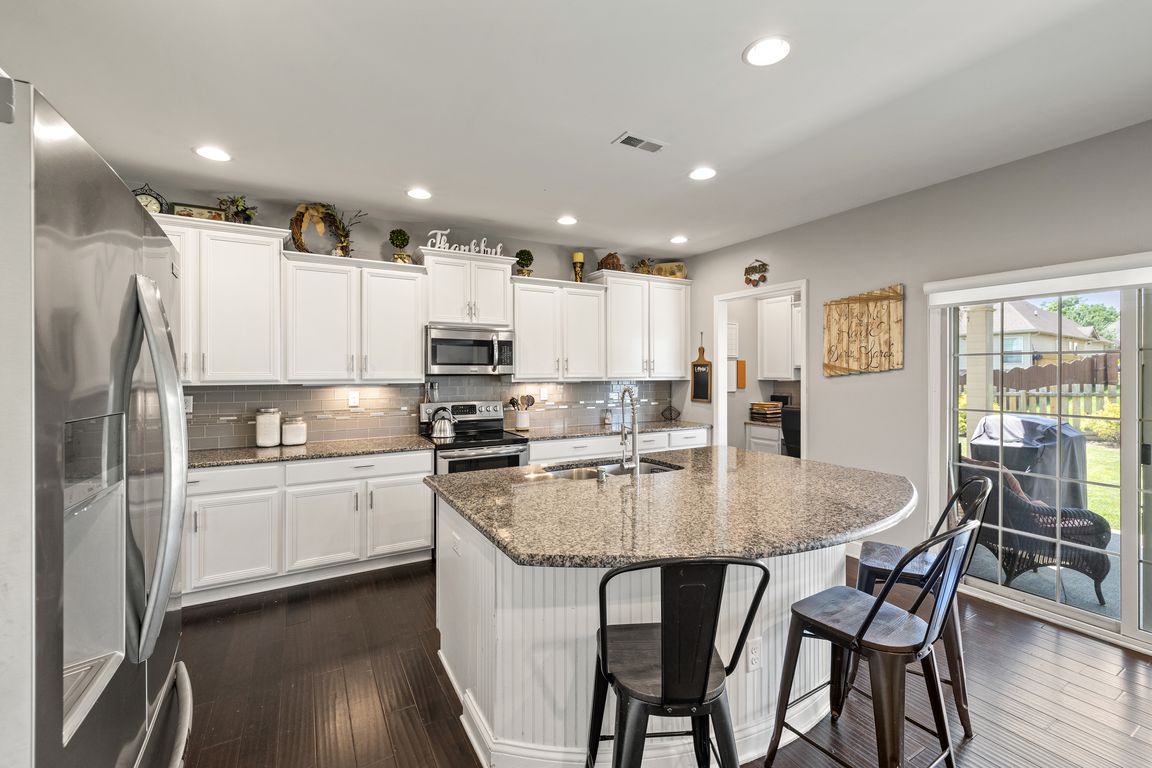
Pending
$425,000
4beds
2,731sqft
115 McIntosh Park, Georgetown, KY 40324
4beds
2,731sqft
Single family residence
Built in 2015
6,969 sqft
2 Garage spaces
$156 price/sqft
What's special
Roomy primary suiteAmple closet spaceOpen layoutFully fenced backyard retreatPrivate bathGenerous room sizesSpacious bedrooms
Find peace in this beautifully maintained Georgetown home where comfort, convenience, and space come together effortlessly. From the moment you step inside, you'll notice the generous room sizes and open layout—perfect for everything from relaxed everyday living to hosting a crowd with ease. The kitchen flows seamlessly into the dining and living ...
- 72 days |
- 382 |
- 7 |
Source: Imagine MLS,MLS#: 25016556
Travel times
Living Room
Kitchen
Primary Bedroom
Bedroom
Bedroom
Bathroom
Bedroom
Family Room
Outdoor 1
Zillow last checked: 7 hours ago
Listing updated: September 16, 2025 at 10:39am
Listed by:
Maggie Wells 859-402-4766,
Real Broker, LLC
Source: Imagine MLS,MLS#: 25016556
Facts & features
Interior
Bedrooms & bathrooms
- Bedrooms: 4
- Bathrooms: 3
- Full bathrooms: 2
- 1/2 bathrooms: 1
Primary bedroom
- Level: Second
Bedroom 1
- Level: Second
Bedroom 2
- Level: Second
Bedroom 3
- Level: Second
Bathroom 1
- Description: Full Bath
- Level: First
Bathroom 2
- Description: Full Bath
- Level: Second
Bathroom 3
- Description: Half Bath
- Level: Second
Kitchen
- Level: First
Living room
- Level: First
Heating
- Electric, Heat Pump
Cooling
- Electric, Heat Pump
Appliances
- Included: Disposal, Dishwasher, Refrigerator, Range
Features
- Breakfast Bar, Entrance Foyer, Walk-In Closet(s), Ceiling Fan(s)
- Flooring: Carpet, Other, Wood
- Has basement: No
- Number of fireplaces: 1
- Fireplace features: Gas Log
Interior area
- Total structure area: 2,731
- Total interior livable area: 2,731 sqft
- Finished area above ground: 2,731
- Finished area below ground: 0
Property
Parking
- Total spaces: 2
- Parking features: Attached Garage, Driveway, Garage Door Opener, Off Street
- Garage spaces: 2
- Has uncovered spaces: Yes
Features
- Levels: Two
- Patio & porch: Patio
- Exterior features: Other
- Has view: Yes
- View description: Neighborhood
Lot
- Size: 6,969.6 Square Feet
Details
- Parcel number: 18740007.000
Construction
Type & style
- Home type: SingleFamily
- Property subtype: Single Family Residence
Materials
- Brick Veneer, Vinyl Siding
- Foundation: Slab
- Roof: Dimensional Style,Shingle
Condition
- Year built: 2015
Utilities & green energy
- Sewer: Public Sewer
- Water: Public
Community & HOA
Community
- Subdivision: Pleasant Valley
HOA
- Has HOA: No
Location
- Region: Georgetown
Financial & listing details
- Price per square foot: $156/sqft
- Tax assessed value: $287,200
- Annual tax amount: $2,519
- Date on market: 8/5/2025