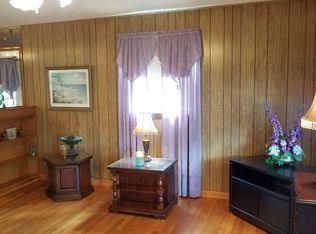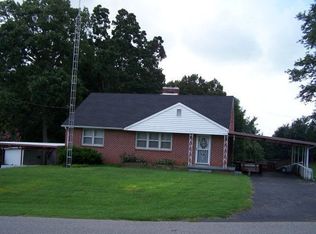Sold for $195,000
$195,000
115 McAlpin Rd, Livingston, TN 38570
4beds
2,336sqft
Manufactured On Land
Built in 1999
1.81 Acres Lot
$-- Zestimate®
$83/sqft
$1,627 Estimated rent
Home value
Not available
Estimated sales range
Not available
$1,627/mo
Zestimate® history
Loading...
Owner options
Explore your selling options
What's special
Spacious 4BR/2BA Manufactured Home on Almost 2 Acres – Move-In Ready! Formerly a residence with a child care business, this expansive 4-bedroom, 2-bathroom home offers over 2,300 sq ft of living space at an incredible price. Set on a permanent foundation with two additions, this home provides plenty of room for family, business, or both. The large kitchen comes fully equipped with all appliances—ready to go! Property Features: 2-car carport Paved driveway for easy access 10x10 exterior storage building for extra space 12x20 covered area in the rear lawn—perfect for outdoor activities Move-in ready with a solid foundation and ample space for any purpose. This property is a must-see for anyone seeking value, versatility, and space. Don't miss your chance to own this rare find!
Zillow last checked: 8 hours ago
Listing updated: September 23, 2025 at 12:48pm
Listed by:
Darren Wilson,
The Realty Firm
Bought with:
Cerina Craig, 365499
The Realty Firm
Source: UCMLS,MLS#: 238849
Facts & features
Interior
Bedrooms & bathrooms
- Bedrooms: 4
- Bathrooms: 2
- Full bathrooms: 2
- Main level bedrooms: 3
Primary bedroom
- Level: Main
Bedroom 2
- Level: Main
Bedroom 3
- Level: Main
Dining room
- Level: Main
Family room
- Level: Main
Kitchen
- Level: Main
Living room
- Level: Main
Heating
- Central
Cooling
- Central Air
Appliances
- Included: Refrigerator, Electric Range, Microwave, Washer, Dryer, Electric Water Heater
- Laundry: Main Level
Features
- Ceiling Fan(s), Vaulted Ceiling(s), Walk-In Closet(s)
- Windows: Double Pane Windows
- Basement: Crawl Space
Interior area
- Total structure area: 2,336
- Total interior livable area: 2,336 sqft
Property
Parking
- Total spaces: 2
- Parking features: Driveway, Detached Carport
- Has carport: Yes
- Covered spaces: 2
- Has uncovered spaces: Yes
Features
- Fencing: Fenced
- Waterfront features: Pond
Lot
- Size: 1.81 Acres
- Features: Irregular Lot, Cleared
Details
- Additional structures: Outbuilding
- Parcel number: 016.02 & 16.03
Construction
Type & style
- Home type: MobileManufactured
- Property subtype: Manufactured On Land
Materials
- Vinyl Siding, Frame
- Roof: Metal
Condition
- Year built: 1999
Utilities & green energy
- Electric: Circuit Breakers
- Sewer: Public Sewer
- Water: Public
Community & neighborhood
Security
- Security features: Smoke Detector(s)
Location
- Region: Livingston
- Subdivision: None
Other
Other facts
- Road surface type: Paved
Price history
| Date | Event | Price |
|---|---|---|
| 9/23/2025 | Sold | $195,000-2.5%$83/sqft |
Source: | ||
| 8/29/2025 | Contingent | $199,900+5.2%$86/sqft |
Source: | ||
| 8/23/2025 | Price change | $190,000-5%$81/sqft |
Source: | ||
| 3/13/2025 | Listed for sale | $199,900+559.9%$86/sqft |
Source: | ||
| 11/6/2008 | Sold | $30,292$13/sqft |
Source: Public Record Report a problem | ||
Public tax history
| Year | Property taxes | Tax assessment |
|---|---|---|
| 2024 | $474 +10% | $11,675 |
| 2023 | $431 +3.1% | $11,675 |
| 2022 | $418 +1.4% | $11,675 |
Find assessor info on the county website
Neighborhood: 38570
Nearby schools
GreatSchools rating
- 6/10Livingston Middle SchoolGrades: 5-8Distance: 0.7 mi
- NAOverton Adult High SchoolGrades: 9-12Distance: 1.7 mi
- 4/10A H Roberts Elementary SchoolGrades: PK-4Distance: 1.5 mi

