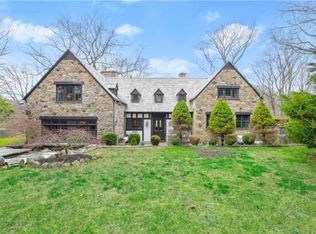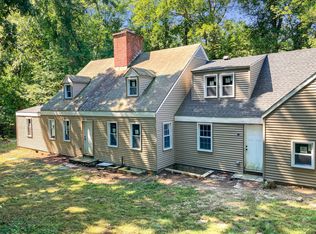Sold for $1,725,000
$1,725,000
115 Mayapple Road, Stamford, CT 06903
4beds
3,770sqft
Single Family Residence
Built in 1976
1.51 Acres Lot
$1,731,100 Zestimate®
$458/sqft
$7,910 Estimated rent
Home value
$1,731,100
$1.58M - $1.90M
$7,910/mo
Zestimate® history
Loading...
Owner options
Explore your selling options
What's special
An authentic sun-filled 70's Contemporary in N. Stamford, features soaring wood-slat ceilings and oversized windows that overlook Mayapple Pond and a stunning in-ground pool. Tucked behind a privacy fence, this home has a resort -like setting, and yet is min from N. Stamford shopping, the Merritt Pkwy, and the charming hamlet of Scott's Corners. The open floor plan features a library, living room, dining room, a chef's kitchen with an 11 ft island, an integrated Sub Zero refrigerator and freezer, 2 NEW Bosch dishwashers, Gaggenau cook top, and 2 NEW GE wall ovens. The first floor features an large sun filled ensuite primary bedroom with multiple closets, and a newly updated bathroom. A three season enclosed sunroom overlooks the pond and could be retro-fitted with heat for 4 season enjoyment. The loft, accessed by a dramatic black spiral staircase, features built-in bookshelves and overlooks the main level. Two family bedrooms with "Jack and Jill" bath complete this second level. A 4th bedroom/studio with ensuite bathroom is accessed by a separate staircase-see floor plans. The lower level has a laundry room, full bathroom, gym space, a common area (large enough for a pool table), and a snack/lunch area with direct access to the pool and Mayapple Pond-a perfect recreation space for entertaining family and friends! Over 200K in upgrades including new roof, appliances, and heat/AC mechanicals and new pool equipment.
Zillow last checked: 8 hours ago
Listing updated: January 06, 2026 at 12:56pm
Listed by:
Kathleen Usherwood (917)488-7870,
Compass Connecticut, LLC 203-442-6626
Bought with:
Colette Dornblum, RES.0832476
William Pitt Sotheby's Int'l
Source: Smart MLS,MLS#: 24138179
Facts & features
Interior
Bedrooms & bathrooms
- Bedrooms: 4
- Bathrooms: 5
- Full bathrooms: 4
- 1/2 bathrooms: 1
Primary bedroom
- Level: Main
Bedroom
- Level: Upper
Bedroom
- Level: Upper
Bedroom
- Level: Upper
Dining room
- Level: Main
Kitchen
- Level: Main
Library
- Level: Main
Living room
- Level: Main
Rec play room
- Level: Lower
Sun room
- Level: Main
Heating
- Hot Water, Propane
Cooling
- Central Air
Appliances
- Included: Gas Cooktop, Oven, Range Hood, Refrigerator, Freezer, Subzero, Dishwasher, Washer, Dryer, Water Heater
- Laundry: Lower Level
Features
- Basement: Full
- Attic: Crawl Space,Walk-up
- Number of fireplaces: 1
Interior area
- Total structure area: 3,770
- Total interior livable area: 3,770 sqft
- Finished area above ground: 3,158
- Finished area below ground: 612
Property
Parking
- Total spaces: 2
- Parking features: Attached
- Attached garage spaces: 2
Features
- Has private pool: Yes
- Pool features: Heated, In Ground
- Has view: Yes
- View description: Water
- Has water view: Yes
- Water view: Water
- Waterfront features: Waterfront, Pond, Access
Lot
- Size: 1.51 Acres
- Features: Rolling Slope
Details
- Parcel number: 337571
- Zoning: RA1
Construction
Type & style
- Home type: SingleFamily
- Architectural style: Contemporary
- Property subtype: Single Family Residence
Materials
- Wood Siding
- Foundation: Block, Concrete Perimeter
- Roof: Asphalt
Condition
- New construction: No
- Year built: 1976
Utilities & green energy
- Sewer: Septic Tank
- Water: Well
Community & neighborhood
Community
- Community features: Medical Facilities
Location
- Region: Stamford
- Subdivision: North Stamford
Price history
| Date | Event | Price |
|---|---|---|
| 1/6/2026 | Sold | $1,725,000+23.7%$458/sqft |
Source: | ||
| 12/1/2025 | Pending sale | $1,395,000$370/sqft |
Source: | ||
| 11/15/2025 | Listed for sale | $1,395,000+23.5%$370/sqft |
Source: | ||
| 2/23/2023 | Sold | $1,130,000-5.4%$300/sqft |
Source: | ||
| 1/26/2023 | Contingent | $1,195,000$317/sqft |
Source: | ||
Public tax history
| Year | Property taxes | Tax assessment |
|---|---|---|
| 2025 | $16,521 +2.6% | $707,230 |
| 2024 | $16,097 +0.2% | $707,230 +7.7% |
| 2023 | $16,060 +14.1% | $656,570 +22.9% |
Find assessor info on the county website
Neighborhood: North Stamford
Nearby schools
GreatSchools rating
- 5/10Northeast SchoolGrades: K-5Distance: 3.3 mi
- 3/10Turn Of River SchoolGrades: 6-8Distance: 5 mi
- 3/10Westhill High SchoolGrades: 9-12Distance: 5.3 mi
Schools provided by the listing agent
- Elementary: Northeast
- High: Westhill
Source: Smart MLS. This data may not be complete. We recommend contacting the local school district to confirm school assignments for this home.
Get pre-qualified for a loan
At Zillow Home Loans, we can pre-qualify you in as little as 5 minutes with no impact to your credit score.An equal housing lender. NMLS #10287.
Sell with ease on Zillow
Get a Zillow Showcase℠ listing at no additional cost and you could sell for —faster.
$1,731,100
2% more+$34,622
With Zillow Showcase(estimated)$1,765,722

