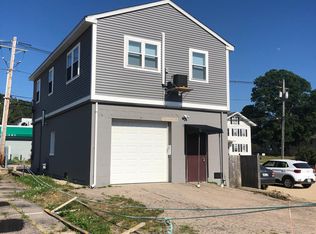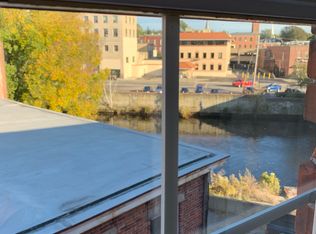Sold for $375,000 on 05/01/25
$375,000
115 Main St, Westerly, RI 02891
2beds
1,760sqft
Single Family Residence
Built in 2018
1,001.88 Square Feet Lot
$385,000 Zestimate®
$213/sqft
$2,281 Estimated rent
Home value
$385,000
$343,000 - $431,000
$2,281/mo
Zestimate® history
Loading...
Owner options
Explore your selling options
What's special
Welcome to 115 Main Street, Downtown Westerly, the perfect condo alternative. This newer house has all modern amenities and is an excellent opportunity to own a home in downtown Westerly. The first floor offers a large garage, laundry room, and storage space. The second floor offers two bedrooms and one bath with an open kitchen and living room, allowing natural light and beautiful river views. Enjoy a stroll through downtown Westerly for great restaurants, Wilcox Park, and many local shops. With easy access to the train station and halfway between Boston & New York, traveling is a breeze. This home is also located a few miles from Historic Watch Hill and other local area beaches.
Zillow last checked: 8 hours ago
Listing updated: May 03, 2025 at 06:32am
Listed by:
Nancy Siciliano 401-212-6262,
Ocean Front Homes
Bought with:
Samantha Read, RES.0049330
Keller Williams Realty
Source: StateWide MLS RI,MLS#: 1371295
Facts & features
Interior
Bedrooms & bathrooms
- Bedrooms: 2
- Bathrooms: 1
- Full bathrooms: 1
Bathroom
- Features: Bath w Shower Stall
Heating
- Natural Gas, Forced Air
Cooling
- Central Air
Appliances
- Included: Gas Water Heater, Dishwasher, Dryer, Exhaust Fan, Microwave, Oven/Range, Refrigerator, Washer
Features
- Wall (Dry Wall), Stairs, Plumbing (Mixed), Insulation (Unknown), Insulation (Walls)
- Flooring: Laminate, Other
- Windows: Storm Window(s)
- Basement: Partial,Walk-Out Access,Partially Finished
- Attic: Attic Stairs
- Has fireplace: No
- Fireplace features: None
Interior area
- Total structure area: 880
- Total interior livable area: 1,760 sqft
- Finished area above ground: 880
- Finished area below ground: 880
Property
Parking
- Total spaces: 7
- Parking features: Garage Door Opener, Integral, Driveway
- Attached garage spaces: 2
- Has uncovered spaces: Yes
Features
- Waterfront features: River, Walk To Water
Lot
- Size: 1,001 sqft
Details
- Parcel number: WESTM66B20
- Special conditions: Conventional/Market Value
Construction
Type & style
- Home type: SingleFamily
- Property subtype: Single Family Residence
Materials
- Dry Wall, Vinyl Siding
- Foundation: Brick/Mortar, Concrete Perimeter
Condition
- New construction: No
- Year built: 2018
Utilities & green energy
- Electric: 200+ Amp Service
- Utilities for property: Sewer Connected, Water Connected
Community & neighborhood
Community
- Community features: Near Public Transport, Commuter Bus, Golf, Highway Access, Hospital, Interstate, Marina, Private School, Public School, Railroad, Recreational Facilities, Restaurants, Schools, Near Shopping, Near Swimming, Tennis
Location
- Region: Westerly
- Subdivision: Downtown
Price history
| Date | Event | Price |
|---|---|---|
| 5/1/2025 | Sold | $375,000-5.1%$213/sqft |
Source: | ||
| 2/21/2025 | Pending sale | $395,000$224/sqft |
Source: | ||
| 1/30/2025 | Price change | $395,000-12.2%$224/sqft |
Source: | ||
| 1/27/2025 | Listed for sale | $450,000$256/sqft |
Source: | ||
| 1/3/2025 | Pending sale | $450,000$256/sqft |
Source: | ||
Public tax history
| Year | Property taxes | Tax assessment |
|---|---|---|
| 2025 | $2,083 -15.4% | $267,800 +13.6% |
| 2024 | $2,463 +3.4% | $235,700 |
| 2023 | $2,381 | $235,700 |
Find assessor info on the county website
Neighborhood: 02891
Nearby schools
GreatSchools rating
- 8/10State Street SchoolGrades: K-4Distance: 0.9 mi
- 6/10Westerly Middle SchoolGrades: 5-8Distance: 3 mi
- 6/10Westerly High SchoolGrades: 9-12Distance: 0.7 mi

Get pre-qualified for a loan
At Zillow Home Loans, we can pre-qualify you in as little as 5 minutes with no impact to your credit score.An equal housing lender. NMLS #10287.
Sell for more on Zillow
Get a free Zillow Showcase℠ listing and you could sell for .
$385,000
2% more+ $7,700
With Zillow Showcase(estimated)
$392,700
