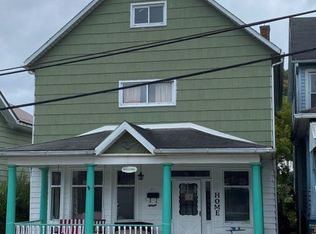Closed
$57,500
115 Main St, Conemaugh, PA 15909
3beds
1,728sqft
Single Family Residence
Built in ----
5,227.2 Square Feet Lot
$70,200 Zestimate®
$33/sqft
$855 Estimated rent
Home value
$70,200
$58,000 - $84,000
$855/mo
Zestimate® history
Loading...
Owner options
Explore your selling options
What's special
Come and see this spacious corner home in East Conemaugh Boro! Upon entry, you're greeted with well-maintained hardwood floors in the living room and dining room. The large kitchen has a mix of vinyl and hardwood flooring, a breakfast bar, and a walk-in pantry. Upstairs you'll be greeted by 3 sizeable bedrooms and a full bathroom. The main bedroom contains two closets, one of which is a full walk-in with access to the attic. The boiler, two 275-gallon oil tanks, washer, dryer, two water heaters, and 100amp breaker box are located in the basement. Outside you have a lovely back patio for seasonal enjoyment, a flat backyard, a new metal roof (2020), and brick pavers for off-street parking.
Zillow last checked: 8 hours ago
Listing updated: March 20, 2025 at 08:23pm
Listed by:
Ian Banks,
RE/MAX POWER Associates
Bought with:
Brooks Lohr
REALTY ONE GROUP GOLD STANDARD
Source: CSMLS,MLS#: 96029870
Facts & features
Interior
Bedrooms & bathrooms
- Bedrooms: 3
- Bathrooms: 1
- Full bathrooms: 1
Bedroom 1
- Description: Vinyl Floors, Walk-In Closet, Dbl Closet
- Level: Second
- Area: 217.29
- Dimensions: 17.5 x 12.42
Bedroom 2
- Description: Vinyl Floors
- Level: Second
- Area: 175
- Dimensions: 17.5 x 10
Bedroom 3
- Description: Vinyl Floors
- Level: Second
- Area: 202.22
- Dimensions: 17.33 x 11.67
Bathroom 1
- Description: Vinyl Floors
- Level: Second
- Area: 67.26
- Dimensions: 13.92 x 4.83
Dining room
- Description: Hw Floors
- Level: First
- Area: 215.83
- Dimensions: 17.5 x 12.33
Kitchen
- Description: Hw/Vinyl Floors, Breakfast Bar
- Level: First
- Area: 199.79
- Dimensions: 17.5 x 11.42
Living room
- Description: Hw Floors
- Level: First
- Area: 210.89
- Dimensions: 17.33 x 12.17
Heating
- Hot Water
Cooling
- Ceiling Fan(s)
Appliances
- Included: Dryer, Range, Refrigerator, Washer
- Laundry: Mud Room, In Basement
Features
- Pantry, Walk-In Closet(s)
- Flooring: Hardwood, Vinyl, Vinyl Plank
- Windows: Single Hung Windows, Window Treatments
- Basement: Full,Unfinished
- Attic: Walk-up
- Has fireplace: No
Interior area
- Total structure area: 1,728
- Total interior livable area: 1,728 sqft
- Finished area above ground: 1,728
- Finished area below ground: 0
Property
Parking
- Parking features: Brick, On Street, Off Street, Driveway
- Has uncovered spaces: Yes
Features
- Levels: Two
- Patio & porch: Patio
- Pool features: None
Lot
- Size: 5,227 sqft
- Dimensions: 40 x 135
- Features: Corner Lot, Rectangular Lot
Details
- Parcel number: 022015818
- Zoning description: Residential
Construction
Type & style
- Home type: SingleFamily
- Architectural style: Two Story
- Property subtype: Single Family Residence
Materials
- HardiPlank Type, Vinyl Siding
- Roof: Metal
Condition
- Year built: 0
Utilities & green energy
- Gas: Oil
- Sewer: Public Sewer
- Water: Public
Community & neighborhood
Location
- Region: Conemaugh
Price history
| Date | Event | Price |
|---|---|---|
| 11/20/2023 | Sold | $57,500+15.2%$33/sqft |
Source: Public Record Report a problem | ||
| 11/16/2023 | Pending sale | $49,900$29/sqft |
Source: | ||
| 7/21/2023 | Listed for sale | $49,900+31.7%$29/sqft |
Source: | ||
| 10/15/2020 | Sold | $37,900-5%$22/sqft |
Source: Public Record Report a problem | ||
| 10/22/2019 | Listed for sale | $39,900$23/sqft |
Source: CENTURY 21 ALL SERVICE, INC. #96021630 Report a problem | ||
Public tax history
| Year | Property taxes | Tax assessment |
|---|---|---|
| 2025 | $773 +4.1% | $6,560 |
| 2024 | $743 | $6,560 |
| 2023 | $743 -0.4% | $6,560 |
Find assessor info on the county website
Neighborhood: 15909
Nearby schools
GreatSchools rating
- 6/10Conemaugh Valley El SchoolGrades: PK-6Distance: 0.8 mi
- 5/10Conemaugh Valley Junior-Senior High SchoolGrades: 7-12Distance: 0.9 mi
Schools provided by the listing agent
- District: Conemaugh Valley
Source: CSMLS. This data may not be complete. We recommend contacting the local school district to confirm school assignments for this home.
Get pre-qualified for a loan
At Zillow Home Loans, we can pre-qualify you in as little as 5 minutes with no impact to your credit score.An equal housing lender. NMLS #10287.
