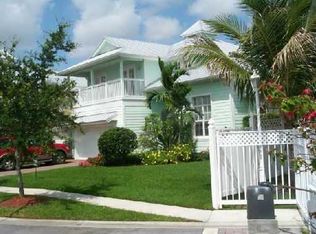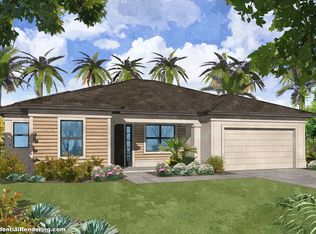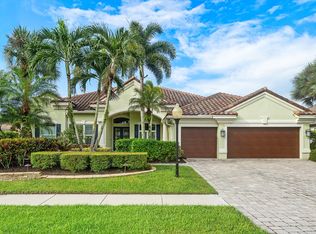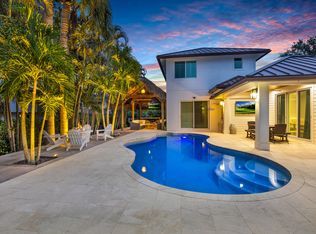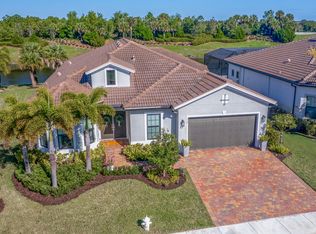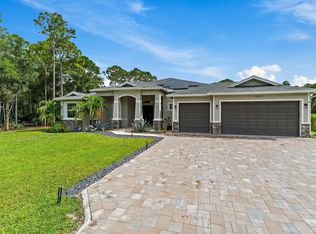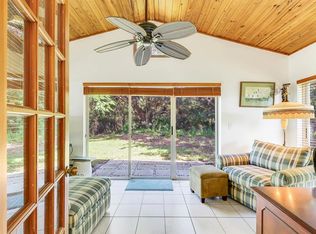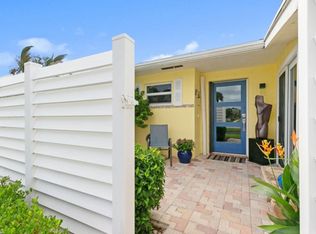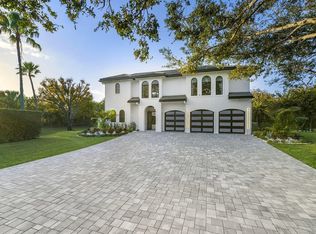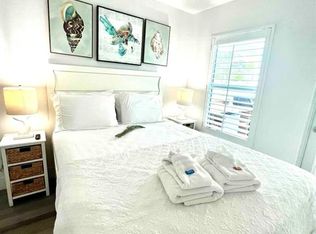2025 Brand New Construction Two-Story Pool Home in the gated community of the Estates of Sims Creek, in Jupiter, FL. One of just 7 properties nestled on a peaceful cul-de-sac, this Key West-style residence sits on a 0.20-acre lot and features 4 bedrooms, 3.5 bathrooms, a study, media loft, playroom, 2-car garage, pool, spa, and a putting green! Offering 3,350 square feet of thoughtfully designed open living space, a first-floor Master suite, soaring ceilings, abundant natural light, and high-end finishes throughout. Enjoy close proximity to restaurants, grocery stores, retail shops, A-rated schools, parks, beaches, golf courses, and more! Just 1.5 miles to I-95 and the Florida Turnpike, and a 25-minute drive to Palm Beach Int'l Airport. See supplemental remarks! Upon entering through the glass double entry doors, you're welcomed by ceilings that extend to the second floor, accented by decorative railings, statement chandelier, and a top-of-the-line kitchen featuring smart Monogram appliances, beautiful Quartz countertops on the kitchen island, and a spacious Great Room overlooking the covered patio and pool. The first floor also offers access to the master suite, study, half-bath, walk-in pantry, laundry room with garage entry, and additional storage beneath the staircase. The luxurious main-floor master suite includes walk-in his-and-her closets and a beautifully appointed master bathroom with a private water closet. Double sliding impact glass doors lead to the expansive patio, where you'll enjoy a 15' x 26' salt-chlorinated pool with sun shelf and spa, summer kitchen, and putting green. Upstairs, leads to three additional bedrooms, one en-suite bathroom and the other two bedrooms sharing a full bathroom, along with a media loft, playroom, and covered balcony!
New construction
Price cut: $10K (2/10)
$1,690,000
115 Magic Way, Jupiter, FL 33458
4beds
3,350sqft
Est.:
Single Family Residence
Built in 2025
8,534 Square Feet Lot
$1,659,800 Zestimate®
$504/sqft
$250/mo HOA
What's special
Covered balconyMedia loftAbundant natural lightSummer kitchenSalt-chlorinated poolBeautiful quartz countertopsKey west-style residence
- 218 days |
- 2,732 |
- 114 |
Zillow last checked: 8 hours ago
Listing updated: February 09, 2026 at 11:54pm
Listed by:
Lauren Kathryn Thomas 561-358-6868,
Touchstone-Webb Realty Co.
Source: BeachesMLS,MLS#: RX-11105500 Originating MLS: Beaches MLS
Originating MLS: Beaches MLS
Tour with a local agent
Facts & features
Interior
Bedrooms & bathrooms
- Bedrooms: 4
- Bathrooms: 4
- Full bathrooms: 3
- 1/2 bathrooms: 1
Rooms
- Room types: Family Room, Storage, Loft, Den/Office
Primary bedroom
- Level: M
- Area: 315 Square Feet
- Dimensions: 21 x 15
Bedroom 2
- Level: U
- Area: 198 Square Feet
- Dimensions: 18 x 11
Bedroom 3
- Level: U
- Area: 182 Square Feet
- Dimensions: 14 x 13
Bedroom 4
- Level: U
- Area: 144 Square Feet
- Dimensions: 12 x 12
Den
- Description: Study
- Level: M
- Area: 110 Square Feet
- Dimensions: 11 x 10
Kitchen
- Level: M
- Area: 168 Square Feet
- Dimensions: 14 x 12
Living room
- Level: M
- Area: 330 Square Feet
- Dimensions: 22 x 15
Loft
- Description: Media Loft
- Area: 96 Square Feet
- Dimensions: 12 x 8
Other
- Description: Playroom
- Area: 140 Square Feet
- Dimensions: 14 x 10
Heating
- Central, Electric
Cooling
- Electric, Central Air, Ceiling Fan(s)
Appliances
- Included: Washer, Cooktop, Freezer, Microwave, Disposal, Electric Water Heater, Dishwasher, Electric Range, Refrigerator, Dryer
- Laundry: Inside
Features
- Pantry, Entry Lvl Lvng Area, Closet Cabinets, Kitchen Island, Roman Tub, Built-in Features, Walk-In Closet(s), Entrance Foyer
- Flooring: Ceramic Tile, Tile
- Doors: French Doors
- Windows: Impact Glass, Impact Glass (Complete)
- Attic: Pull Down Stairs
Interior area
- Total structure area: 4,349
- Total interior livable area: 3,350 sqft
Video & virtual tour
Property
Parking
- Total spaces: 2
- Parking features: Garage - Attached, 2+ Spaces, Auto Garage Open
- Attached garage spaces: 2
Features
- Levels: Multi/Split
- Stories: 2
- Patio & porch: Covered Patio, Open Patio
- Exterior features: Outdoor Kitchen, Auto Sprinkler, Covered Balcony
- Has private pool: Yes
- Pool features: Gunite, Salt Water, Pool/Spa Combo, Heated
- Has spa: Yes
- Spa features: Spa
- Fencing: Fenced
- Has view: Yes
- View description: Pool
- Waterfront features: None
Lot
- Size: 8,534 Square Feet
- Features: < 1/4 Acre, Sidewalks, Cul-De-Sac
Details
- Additional structures: Util-Garage
- Parcel number: 30424102410000030
- Zoning: R2(cit
Construction
Type & style
- Home type: SingleFamily
- Architectural style: Key West
- Property subtype: Single Family Residence
Materials
- CBS, Frame
- Roof: Metal
Condition
- New Construction
- New construction: Yes
- Year built: 2025
Utilities & green energy
- Sewer: Public Sewer
- Water: Public
- Utilities for property: Electricity Connected
Community & HOA
Community
- Features: Sidewalks, Street Lights, Gated
- Security: Security Gate, Smoke Detector(s)
- Subdivision: Estates Of Sims Creek
HOA
- Has HOA: Yes
- HOA fee: $250 monthly
- Application fee: $100
Location
- Region: Jupiter
Financial & listing details
- Price per square foot: $504/sqft
- Annual tax amount: $4,153
- Date on market: 7/7/2025
- Listing terms: Cash,Conventional
- Electric utility on property: Yes
Estimated market value
$1,659,800
$1.58M - $1.74M
$6,734/mo
Price history
Price history
| Date | Event | Price |
|---|---|---|
| 2/10/2026 | Price change | $1,690,000-0.6%$504/sqft |
Source: | ||
| 2/3/2026 | Price change | $1,700,000-0.6%$507/sqft |
Source: | ||
| 1/27/2026 | Price change | $1,710,000-0.6%$510/sqft |
Source: | ||
| 1/20/2026 | Price change | $1,720,000-0.6%$513/sqft |
Source: | ||
| 1/13/2026 | Price change | $1,730,000-0.6%$516/sqft |
Source: | ||
Public tax history
Public tax history
Tax history is unavailable.BuyAbility℠ payment
Est. payment
$11,635/mo
Principal & interest
$8342
Property taxes
$2451
Other costs
$842
Climate risks
Neighborhood: 33458
Nearby schools
GreatSchools rating
- 7/10Jerry Thomas Elementary SchoolGrades: PK-5Distance: 0.8 mi
- 8/10Independence Middle SchoolGrades: 6-8Distance: 2.8 mi
- 7/10Jupiter High SchoolGrades: 9-12Distance: 3.5 mi
Schools provided by the listing agent
- Elementary: Jerry Thomas Elementary School
- Middle: Independence Middle School
- High: Jupiter High School
Source: BeachesMLS. This data may not be complete. We recommend contacting the local school district to confirm school assignments for this home.
Open to renting?
Browse rentals near this home.- Loading
- Loading
