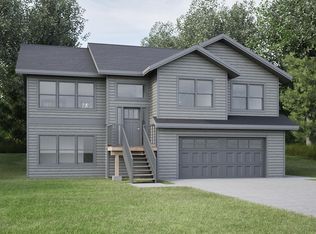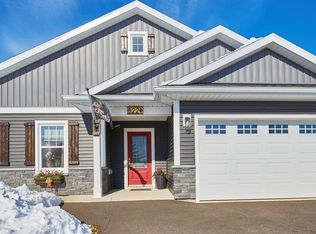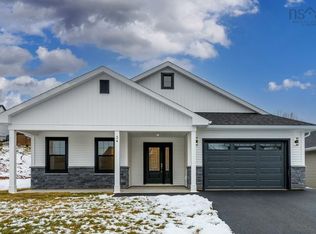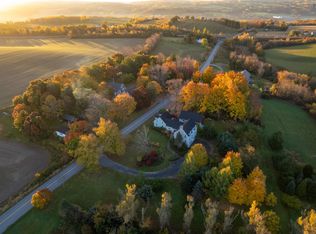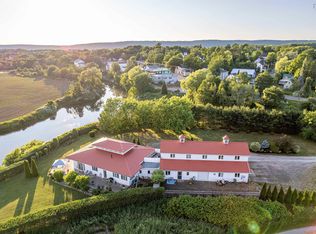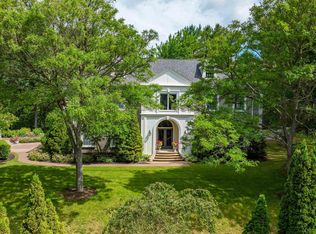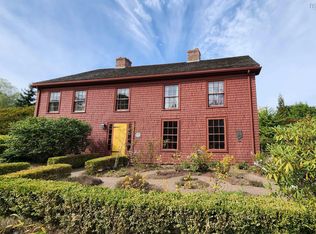115 Magee Rd, Kings, NS B0P 1T0
What's special
- 104 days |
- 60 |
- 4 |
Zillow last checked: 8 hours ago
Listing updated: November 14, 2025 at 07:16am
Allen Chase,
MacKay Real Estate Ltd. Brokerage,
Annapolis Valley Real Estate Group,
MacKay Real Estate Ltd.
Facts & features
Interior
Bedrooms & bathrooms
- Bedrooms: 8
- Bathrooms: 3
- Full bathrooms: 3
- Main level bathrooms: 2
- Main level bedrooms: 3
Bedroom
- Level: Main
- Area: 123.75
- Dimensions: 11 x 11.25
Bedroom 1
- Level: Main
- Area: 145.17
- Dimensions: 11.17 x 13
Bedroom 2
- Level: Second
- Area: 86.55
- Dimensions: 8.58 x 10.08
Bedroom 3
- Level: Second
- Area: 94.69
- Dimensions: 8.42 x 11.25
Bedroom 4
- Level: Second
- Area: 100.48
- Dimensions: 7.58 x 13.25
Bedroom 5
- Level: Second
- Area: 195.54
- Dimensions: 9.5 x 20.58
Bathroom
- Level: Main
- Area: 102.39
- Dimensions: 8.08 x 12.67
Bathroom 1
- Level: Main
- Area: 53.13
- Dimensions: 7.08 x 7.5
Dining room
- Level: Main
- Area: 158.23
- Dimensions: 12.25 x 12.92
Family room
- Level: Main
- Area: 233.79
- Dimensions: 15.08 x 15.5
Kitchen
- Level: Main
- Area: 274.65
- Dimensions: 14.58 x 18.83
Living room
- Level: Main
- Area: 231.73
- Dimensions: 12.25 x 18.92
Office
- Level: Second
- Area: 62.01
- Dimensions: 7.83 x 7.92
Heating
- Baseboard, Heat Pump -Ductless, Hot Water, In Floor, Stove
Appliances
- Included: Propane Cooktop, Oven, Dishwasher, Dryer, Washer, Refrigerator, Water Heater
- Laundry: Laundry Room
Features
- Ensuite Bath, Secondary Suite, High Speed Internet, Master Downstairs
- Flooring: Ceramic Tile, Engineered Hardwood, Hardwood, Laminate, Softwood, Tile, Vinyl
- Basement: None
Interior area
- Total structure area: 4,546
- Total interior livable area: 4,546 sqft
- Finished area above ground: 4,546
Property
Parking
- Parking features: No Garage, Gravel, Parking Spaces(s)
Features
- Levels: One and One Half
- Stories: 1
- Patio & porch: Deck
- Waterfront features: Stream/Pond
Lot
- Size: 16.89 Acres
- Features: Partially Cleared, Landscaped, Tiled, 10 to 49.99 Acres
Details
- Additional structures: Barn(s), Shed(s)
- Parcel number: 55036826
- Zoning: A1, ESA
- Other equipment: Fuel Tank(s)
Construction
Type & style
- Home type: SingleFamily
- Property subtype: Single Family Residence
Materials
- Brick, Shingle Siding
- Foundation: Slab
- Roof: Asphalt
Condition
- New construction: No
- Year built: 1996
Utilities & green energy
- Gas: Oil
- Sewer: Septic Tank
- Water: Drilled Well
- Utilities for property: Cable Connected, Electricity Connected, Phone Connected, Electric
Community & HOA
Community
- Features: Recreation Center, School Bus Service, Place of Worship
Location
- Region: Kings
Financial & listing details
- Price per square foot: C$374/sqft
- Tax assessed value: C$641,100
- Price range: C$1.7M - C$1.7M
- Date on market: 11/14/2025
- Inclusions: 2 Fridges, 2 Dishwashers, Washer, Dryer, Range, Propane Cooktop, Oven, Pellet Stove
- Ownership: Freehold
- Electric utility on property: Yes
(902) 691-4139
By pressing Contact Agent, you agree that the real estate professional identified above may call/text you about your search, which may involve use of automated means and pre-recorded/artificial voices. You don't need to consent as a condition of buying any property, goods, or services. Message/data rates may apply. You also agree to our Terms of Use. Zillow does not endorse any real estate professionals. We may share information about your recent and future site activity with your agent to help them understand what you're looking for in a home.
Price history
Price history
| Date | Event | Price |
|---|---|---|
| 11/14/2025 | Listed for sale | C$1,700,000C$374/sqft |
Source: | ||
Public tax history
Public tax history
Tax history is unavailable.Climate risks
Neighborhood: B0P
Nearby schools
GreatSchools rating
No schools nearby
We couldn't find any schools near this home.
Schools provided by the listing agent
- Elementary: Port Williams Elementary School
- Middle: Evangeline Middle School
- High: Horton High School
Source: NSAR. This data may not be complete. We recommend contacting the local school district to confirm school assignments for this home.
