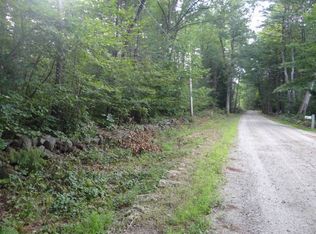WELCOME HOME to the beautiful town of HOPKINTON! This WELL-MAINTAINED Contemporary home offers 3 bedrooms, 2 ½ baths, and is sited on 2.6 IDYLLIC acres. Step inside to find a LIGHT and BRIGHT tiled entryway. The living room is quite LARGE with GLEAMING hardwood floors and lots of windows. Prepare meals in the WELL-APPOINTED kitchen and enjoy in the COMFORTABLE dining room. Sip lemonade on the SCREENED IN porch overlooking the EXPANSIVE backyard in summer and COZY up to the GAS FIRPLACE on those cold winter nights. The THREE-SEASON room is ready for a hot tub and the den would make a perfect OFFICE or PLAYROOM. Retreat upstairs to the MASTER ENSUITE and delight in the VAULTED CEILINGS, hardwood flooring, skylight, and OVER-SIZED master bath. Two more SIZEABLE bedrooms and a FULL BATH complete the second floor. Need more space? The unfinished lower level is ready for your imagination. Other noteworthy features include Harvey Windows, two-car GARAGE, maintenance-free VINYL SIDING, and PELLET STOVE. All of this in the TOP-RATED Hopkinton School System too!
This property is off market, which means it's not currently listed for sale or rent on Zillow. This may be different from what's available on other websites or public sources.
