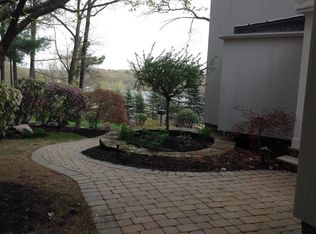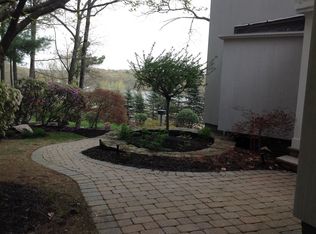Sold for $1,601,150
$1,601,150
115 Loring Rd, Weston, MA 02493
4beds
4,095sqft
Single Family Residence
Built in 1936
0.91 Acres Lot
$1,860,600 Zestimate®
$391/sqft
$7,041 Estimated rent
Home value
$1,860,600
$1.69M - $2.07M
$7,041/mo
Zestimate® history
Loading...
Owner options
Explore your selling options
What's special
Craftsmanship adorns every corner of this 1936, 4-bedroom, 3.5-bath brick-front colonial, enveloping the home in warmth and character. Enter a welcoming foyer, featuring a beautiful staircase and newly refinished hardwood floors. The living and dining rooms are an entertainer's dream. The kitchen, the heart of the home, boasts ample counters and a new range. The sunroom is a retreat for savoring the changing seasons. Upstairs, the bedrooms offer comfort and privacy, with the primary featuring an en-suite bath and walk in closet. A back stair leads to a home office or accessory apartment enhancing versatility, for work, guests, extended family, or rental income. Additional features include a 2-car garage, central air and a lower-level playroom. The backyard is adorned with mature landscaping. This residence is not just a home; it's history, waiting for its next chapter to unfold. Minutes to Weston center, #1 ranked schools, the commuter rail and major highways. A truly special offering!
Zillow last checked: 8 hours ago
Listing updated: April 17, 2024 at 04:48am
Listed by:
Denise Mosher 781-267-5750,
Coldwell Banker Realty - Weston 781-894-5555
Bought with:
Denise Mosher
Coldwell Banker Realty - Weston
Source: MLS PIN,MLS#: 73210215
Facts & features
Interior
Bedrooms & bathrooms
- Bedrooms: 4
- Bathrooms: 4
- Full bathrooms: 3
- 1/2 bathrooms: 1
Primary bedroom
- Features: Bathroom - Full, Walk-In Closet(s), Flooring - Hardwood
- Level: Second
- Area: 252
- Dimensions: 14 x 18
Bedroom 2
- Features: Bathroom - Full, Closet, Flooring - Hardwood
- Level: Second
- Area: 182
- Dimensions: 14 x 13
Bedroom 3
- Features: Bathroom - Full, Closet, Flooring - Hardwood
- Level: Second
- Area: 168
- Dimensions: 14 x 12
Primary bathroom
- Features: Yes
Bathroom 1
- Features: Bathroom - Half
- Level: First
Bathroom 2
- Features: Bathroom - Full
- Level: Second
Bathroom 3
- Features: Bathroom - Full
- Level: Second
Dining room
- Features: Closet/Cabinets - Custom Built, Flooring - Hardwood, Wainscoting
- Level: First
- Area: 252
- Dimensions: 14 x 18
Family room
- Features: Skylight, Flooring - Stone/Ceramic Tile, Window(s) - Bay/Bow/Box, Exterior Access, Recessed Lighting
- Level: First
- Area: 400
- Dimensions: 25 x 16
Kitchen
- Features: Flooring - Laminate, Dining Area, Pantry
- Level: First
- Area: 176
- Dimensions: 11 x 16
Living room
- Features: Closet/Cabinets - Custom Built, Flooring - Hardwood
- Level: First
- Area: 350
- Dimensions: 14 x 25
Heating
- Forced Air, Natural Gas
Cooling
- Central Air
Appliances
- Included: Gas Water Heater, Range, Refrigerator
- Laundry: Sink, Exterior Access, First Floor
Features
- Bathroom - Full, Dining Area, Mud Room, Play Room, Bathroom, Accessory Apt.
- Flooring: Tile, Carpet, Laminate, Hardwood, Flooring - Wall to Wall Carpet
- Windows: Skylight
- Basement: Full,Partially Finished,Interior Entry,Sump Pump
- Number of fireplaces: 2
- Fireplace features: Living Room
Interior area
- Total structure area: 4,095
- Total interior livable area: 4,095 sqft
Property
Parking
- Total spaces: 8
- Parking features: Attached, Garage Door Opener, Paved Drive, Paved
- Attached garage spaces: 2
- Uncovered spaces: 6
Lot
- Size: 0.91 Acres
- Features: Wooded
Details
- Parcel number: M:041.0 L:0001 S:000.0,868511
- Zoning: SFR
Construction
Type & style
- Home type: SingleFamily
- Architectural style: Colonial
- Property subtype: Single Family Residence
Materials
- Frame
- Foundation: Block, Stone
- Roof: Shingle
Condition
- Year built: 1936
Utilities & green energy
- Electric: Circuit Breakers
- Sewer: Private Sewer
- Water: Public
- Utilities for property: for Electric Range
Green energy
- Energy efficient items: Thermostat
Community & neighborhood
Community
- Community features: Public Transportation, Shopping, Walk/Jog Trails, Golf, Bike Path, Conservation Area, Highway Access
Location
- Region: Weston
Other
Other facts
- Road surface type: Paved
Price history
| Date | Event | Price |
|---|---|---|
| 4/16/2024 | Sold | $1,601,150+18.6%$391/sqft |
Source: MLS PIN #73210215 Report a problem | ||
| 3/12/2024 | Contingent | $1,350,000$330/sqft |
Source: MLS PIN #73210215 Report a problem | ||
| 3/8/2024 | Listed for sale | $1,350,000$330/sqft |
Source: MLS PIN #73210215 Report a problem | ||
Public tax history
| Year | Property taxes | Tax assessment |
|---|---|---|
| 2025 | $16,744 +38.4% | $1,508,500 +38.7% |
| 2024 | $12,097 -1.5% | $1,087,900 +4.9% |
| 2023 | $12,282 +4.6% | $1,037,300 +13.1% |
Find assessor info on the county website
Neighborhood: 02493
Nearby schools
GreatSchools rating
- 10/10Country Elementary SchoolGrades: PK-3Distance: 1.5 mi
- 8/10Weston Middle SchoolGrades: 6-8Distance: 2 mi
- 10/10Weston High SchoolGrades: 9-12Distance: 2.2 mi
Schools provided by the listing agent
- Elementary: Weston
- Middle: Weston Ms
- High: Weston Hs
Source: MLS PIN. This data may not be complete. We recommend contacting the local school district to confirm school assignments for this home.
Get a cash offer in 3 minutes
Find out how much your home could sell for in as little as 3 minutes with a no-obligation cash offer.
Estimated market value$1,860,600
Get a cash offer in 3 minutes
Find out how much your home could sell for in as little as 3 minutes with a no-obligation cash offer.
Estimated market value
$1,860,600

