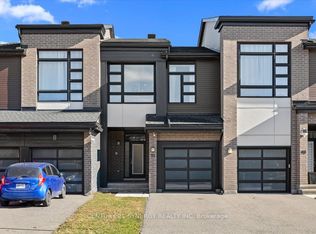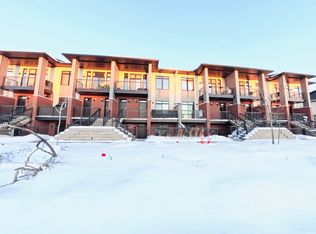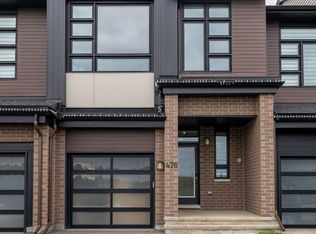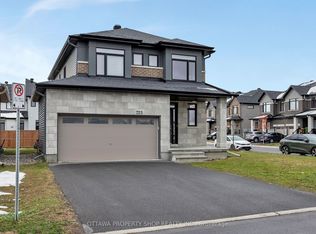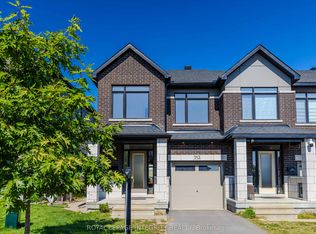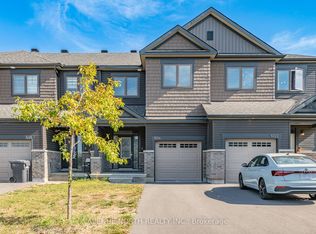This Beautiful and spacious DOUBLE-GARAGE END-UNIT townhome offers over 2500 sq. ft. of thoughtfully designed living space. Built with care by HN Homes in 2020, it sits on an upgraded oversized lot and combines modern elegance with comfort. Featuring 3 bedrooms, 4 bathrooms, a fully finished basement, and a loft on the upper level, this home has everything a growing family needs. The main floor features 9-ft ceilings and open-concept layout with a modern kitchen showcasing an oversized quartz island , stainless steels appliance and upgraded kitchen cabinetry with additional storage. The bright dining room and spacious living room and enhanced by lighting package with pot lights and large windows that fill the space with natural light. A gorgeous hardwood staircase with modern glass panels leads you to the second floor, where you'll find a large primary bedroom featuring a huge walk-in closet, a luxurious ensuite bathroom, and 2 additional well-sized bedrooms. Don't miss the loft. It is the perfect area for a home office or a cozy reading nook for kids. The fully finished lower level adds even more living space with a large recreation room , a 3-piece bathroom, plenty of storage. The backyard offers great privacy and a dedicated area for BBQs and ideal for outdoor gatherings and family fun. Located within walking distance to schools, parks, and shopping centers. This home is Move-in ready. Available for Showings Anytime with Flexible Possession. Do not miss this opportunity and make it yours today! Please note: All furniture shown in the photos has been virtually staged to help visualize the space.
For sale
C$789,000
115 Longworth Ave, Ottawa, ON K1T 0S7
3beds
4baths
Townhouse
Built in ----
3,025.74 Square Feet Lot
$-- Zestimate®
C$--/sqft
C$-- HOA
What's special
Fully finished basementOpen-concept layoutModern kitchenUpgraded kitchen cabinetryBright dining roomLarge windowsNatural light
- 60 days |
- 32 |
- 1 |
Zillow last checked: 8 hours ago
Listing updated: October 16, 2025 at 05:57pm
Listed by:
HOME RUN REALTY INC.
Source: TRREB,MLS®#: X12464391 Originating MLS®#: Ottawa Real Estate Board
Originating MLS®#: Ottawa Real Estate Board
Facts & features
Interior
Bedrooms & bathrooms
- Bedrooms: 3
- Bathrooms: 4
Heating
- Forced Air, Gas
Cooling
- Central Air
Appliances
- Included: Water Softener
Features
- ERV/HRV
- Basement: Finished,Full
- Has fireplace: Yes
Interior area
- Living area range: 2000-2500 null
Property
Parking
- Total spaces: 4
- Parking features: Garage Door Opener
- Has garage: Yes
Features
- Stories: 2
- Pool features: None
Lot
- Size: 3,025.74 Square Feet
Details
- Parcel number: 043451327
- Other equipment: Air Exchanger
Construction
Type & style
- Home type: Townhouse
- Property subtype: Townhouse
Materials
- Brick, Vinyl Siding
- Foundation: Concrete
- Roof: Asphalt Shingle
Utilities & green energy
- Sewer: Sewer
Community & HOA
Location
- Region: Ottawa
Financial & listing details
- Annual tax amount: C$5,237
- Date on market: 10/15/2025
HOME RUN REALTY INC.
By pressing Contact Agent, you agree that the real estate professional identified above may call/text you about your search, which may involve use of automated means and pre-recorded/artificial voices. You don't need to consent as a condition of buying any property, goods, or services. Message/data rates may apply. You also agree to our Terms of Use. Zillow does not endorse any real estate professionals. We may share information about your recent and future site activity with your agent to help them understand what you're looking for in a home.
Price history
Price history
Price history is unavailable.
Public tax history
Public tax history
Tax history is unavailable.Climate risks
Neighborhood: Russell
Nearby schools
GreatSchools rating
No schools nearby
We couldn't find any schools near this home.
- Loading
