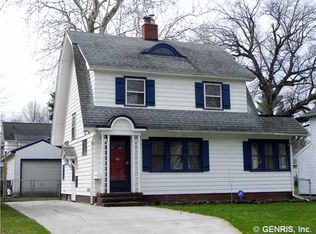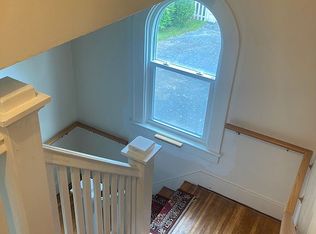Picturesque tree lined neighborhood, with street bordering the city of Rochester & West Irondequoit. Gleaming hardwoods throughout this 3 bedroom 1 full bath home, with ceramic tile in kitchen & updated flooring in bath. Unique features including built in shelving, original mantle, wood burning fireplace, crown molding, gum-wood trim & updated windows. Lots of storage throughout! 2016 tear-off detached garage roof, huge kitchen with bay window to fully fenced backyard. Partially finished attic provides bonus space & large unfinished storage area. Walking distance to Seneca Park Zoo, trails & short drive to Charlotte Beach.Irondequoit neighborhood with Rochester city taxes!
This property is off market, which means it's not currently listed for sale or rent on Zillow. This may be different from what's available on other websites or public sources.

