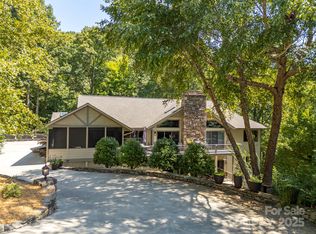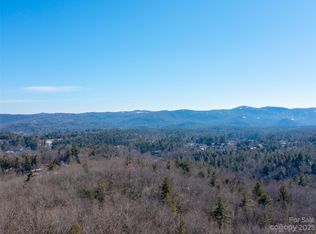True Mountain Masterpiece! The stunning home located in Champion Hills- a Tom Fazio designed championship golf course- is situated on 1.65 beautiful landscaped acres and seconds from the main entry. Features level entry, open floor plan with wall of windows throughout to enjoy the views and natural setting, vaulted ceilings, hardwood floors, fantastic great room with floor to ceiling stone fireplace and bar area, huge chef's kitchen with granite, upscale stainless steel appliances and gas cooktop, island with breakfast bar, open dining area, master suite with reclaimed wood beams, custom walk-in closet, luxurious bath with double vanity, whirlpool and walk-in tiled shower, library with custom built-in bookcases and desk area, laundry room and powder bath. Lower level boasts huge family room with stone fireplace and bar, study with built-ins, 2nd master suite and 2 guest rooms and bath. Outdoor options abound with the lovely screened porch with fireplace, the open deck or lower patio.
This property is off market, which means it's not currently listed for sale or rent on Zillow. This may be different from what's available on other websites or public sources.

