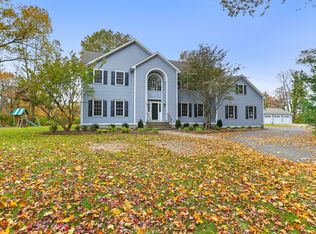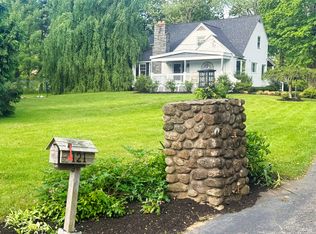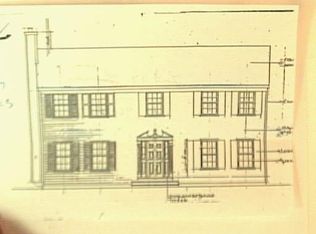BEAUTIFUL, SPACIOUS, CUSTOM COLONIAL located in a quiet neighborhood in the desirable Daniels Farm area. An entertainer's delight with a remodeled kitchen & open floor plan boasting many fine features. Meticulously maintained offering over 3400 SF of living space, hardwood floors, recessed lighting & custom millwork. This home features 4 bedrooms, 2 ½ half baths, beautiful eat-in kitchen w/stainless steel appliances, center island, & dining area. Enter the large family room, off the kitchen, featuring vaulted ceilings, skylights & a stone fireplace. French doors lead you out from the family room to an oversized mahogany & cedar deck with a jacuzzi and large backyard. Elegant dining room with a gorgeous tray ceiling & large window. A beautiful formal living room features hardwood floors and plenty of light. First floor also features access to the garage, a 1/2 bath & a separate laundry room. Upper level features a sophisticated master bedroom suite with a tray ceiling, hardwood floors, walk-in closet, full bath with a jacuzzi tub, shower, & double-sink vanity. The upper level features 3 additional nice sized bedrooms with large closets & a spacious full bath with a double sink vanity. Partially finished lower level offers an additional 533 finished SF for office, rec/playroom, and plenty of storage. Other features include central A/C, security system, & an attached two car garage. Large, beautifully landscaped yard! Don't miss this one! Move-In Ready!
This property is off market, which means it's not currently listed for sale or rent on Zillow. This may be different from what's available on other websites or public sources.



