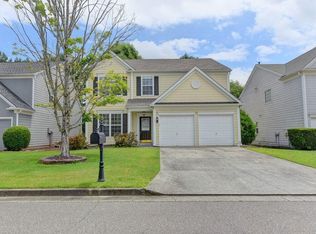Closed
$510,000
115 Lembeth Ct, Milton, GA 30004
3beds
1,751sqft
Single Family Residence
Built in 1999
5,314.32 Square Feet Lot
$503,600 Zestimate®
$291/sqft
$2,903 Estimated rent
Home value
$503,600
$463,000 - $549,000
$2,903/mo
Zestimate® history
Loading...
Owner options
Explore your selling options
What's special
Well-maintained home, and it shows it! Located in the sought-after Fairmont Swim/Tennis Subdivision. This charmer will delight buyers with a level lot & fenced backyard with a patio on a cul-de-sac street. Step inside & notice the hardwood floors and a formal dining room with a bay window currently used as a den. The bright and spacious floor plan includes a two-story family room open to the updated kitchen featuring tile flooring, granite countertops, stainless steel appliances, white cabinetry, and an eat-in breakfast area. The Owners Suite boasts a large walk-in closet, a separate tub/shower, and a dual vanity. Additional highlights include new exterior paint, and systems: HVAC (2019), Water Heater (2016), Roof (2015) all of them working in optimal conditions. Top-ranked North Fulton Schools, prime location close to GA-400, Avalon, Halcyon, and Big Creek Greenway. This home has been meticulously cared for and is ready for immediate occupancy. Enjoy access to top-notch swim and tennis facilities, enhancing your lifestyle. Located on a cul-de-sac street, offering added safety and privacy for families, close to premier shopping, dining, and entertainment options at Avalon and Halcyon. Nearby Big Creek Greenway provides ample opportunities for biking, walking, and outdoor activities, easy access to GA-400 makes commuting to work or traveling to the city a breeze. Situated in a family-friendly neighborhood with parks and recreational facilities nearby. Homes in this desirable neighborhood have a history of strong resale value, making it a sound investment. The updated kitchen and newer home systems mean less worry about maintenance and more time to enjoy your new home.
Zillow last checked: 8 hours ago
Listing updated: June 16, 2025 at 06:21am
Listed by:
Kiara Velasco 678-468-8422,
Rudhil Companies, LLC
Bought with:
Brittany Planovsky, 396323
RE/MAX Town & Country
Source: GAMLS,MLS#: 10311660
Facts & features
Interior
Bedrooms & bathrooms
- Bedrooms: 3
- Bathrooms: 3
- Full bathrooms: 2
- 1/2 bathrooms: 1
Kitchen
- Features: Breakfast Area, Breakfast Room, Pantry, Solid Surface Counters
Heating
- Forced Air, Natural Gas
Cooling
- Ceiling Fan(s), Central Air
Appliances
- Included: Dishwasher, Microwave, Other
- Laundry: Common Area
Features
- Master On Main Level, Walk-In Closet(s)
- Flooring: Hardwood
- Windows: Double Pane Windows
- Basement: None
- Attic: Pull Down Stairs
- Number of fireplaces: 1
- Fireplace features: Family Room
- Common walls with other units/homes: No Common Walls
Interior area
- Total structure area: 1,751
- Total interior livable area: 1,751 sqft
- Finished area above ground: 1,751
- Finished area below ground: 0
Property
Parking
- Total spaces: 2
- Parking features: Garage, Parking Pad
- Has garage: Yes
- Has uncovered spaces: Yes
Features
- Levels: Two
- Stories: 2
- Patio & porch: Patio
- Exterior features: Other
- Fencing: Back Yard,Fenced,Wood
- Body of water: None
Lot
- Size: 5,314 sqft
- Features: Level
Details
- Parcel number: 22 541009022663
Construction
Type & style
- Home type: SingleFamily
- Architectural style: Traditional
- Property subtype: Single Family Residence
Materials
- Concrete
- Roof: Composition
Condition
- Resale
- New construction: No
- Year built: 1999
Utilities & green energy
- Electric: 220 Volts
- Sewer: Public Sewer
- Water: Public
- Utilities for property: Cable Available, Electricity Available, High Speed Internet, Natural Gas Available, Phone Available, Water Available
Community & neighborhood
Security
- Security features: Smoke Detector(s)
Community
- Community features: None
Location
- Region: Milton
- Subdivision: Fairmont
HOA & financial
HOA
- Has HOA: Yes
- HOA fee: $600 annually
- Services included: Other
Other
Other facts
- Listing agreement: Exclusive Right To Sell
Price history
| Date | Event | Price |
|---|---|---|
| 7/8/2024 | Sold | $510,000+3%$291/sqft |
Source: | ||
| 6/19/2024 | Pending sale | $495,000$283/sqft |
Source: | ||
| 6/4/2024 | Listed for sale | $495,000+37.5%$283/sqft |
Source: | ||
| 5/7/2021 | Sold | $360,000+67.4%$206/sqft |
Source: | ||
| 5/1/2006 | Sold | $215,000+32.9%$123/sqft |
Source: Public Record Report a problem | ||
Public tax history
| Year | Property taxes | Tax assessment |
|---|---|---|
| 2024 | $4,103 -0.3% | $157,080 |
| 2023 | $4,114 +16.9% | $157,080 +17.4% |
| 2022 | $3,519 +27% | $133,760 +31% |
Find assessor info on the county website
Neighborhood: 30004
Nearby schools
GreatSchools rating
- 8/10Cogburn Woods Elementary SchoolGrades: PK-5Distance: 1.1 mi
- 7/10Hopewell Middle SchoolGrades: 6-8Distance: 1.1 mi
- 9/10Cambridge High SchoolGrades: 9-12Distance: 0.6 mi
Schools provided by the listing agent
- Elementary: Cogburn Woods
- Middle: Hopewell
- High: Cambridge
Source: GAMLS. This data may not be complete. We recommend contacting the local school district to confirm school assignments for this home.
Get a cash offer in 3 minutes
Find out how much your home could sell for in as little as 3 minutes with a no-obligation cash offer.
Estimated market value$503,600
Get a cash offer in 3 minutes
Find out how much your home could sell for in as little as 3 minutes with a no-obligation cash offer.
Estimated market value
$503,600
